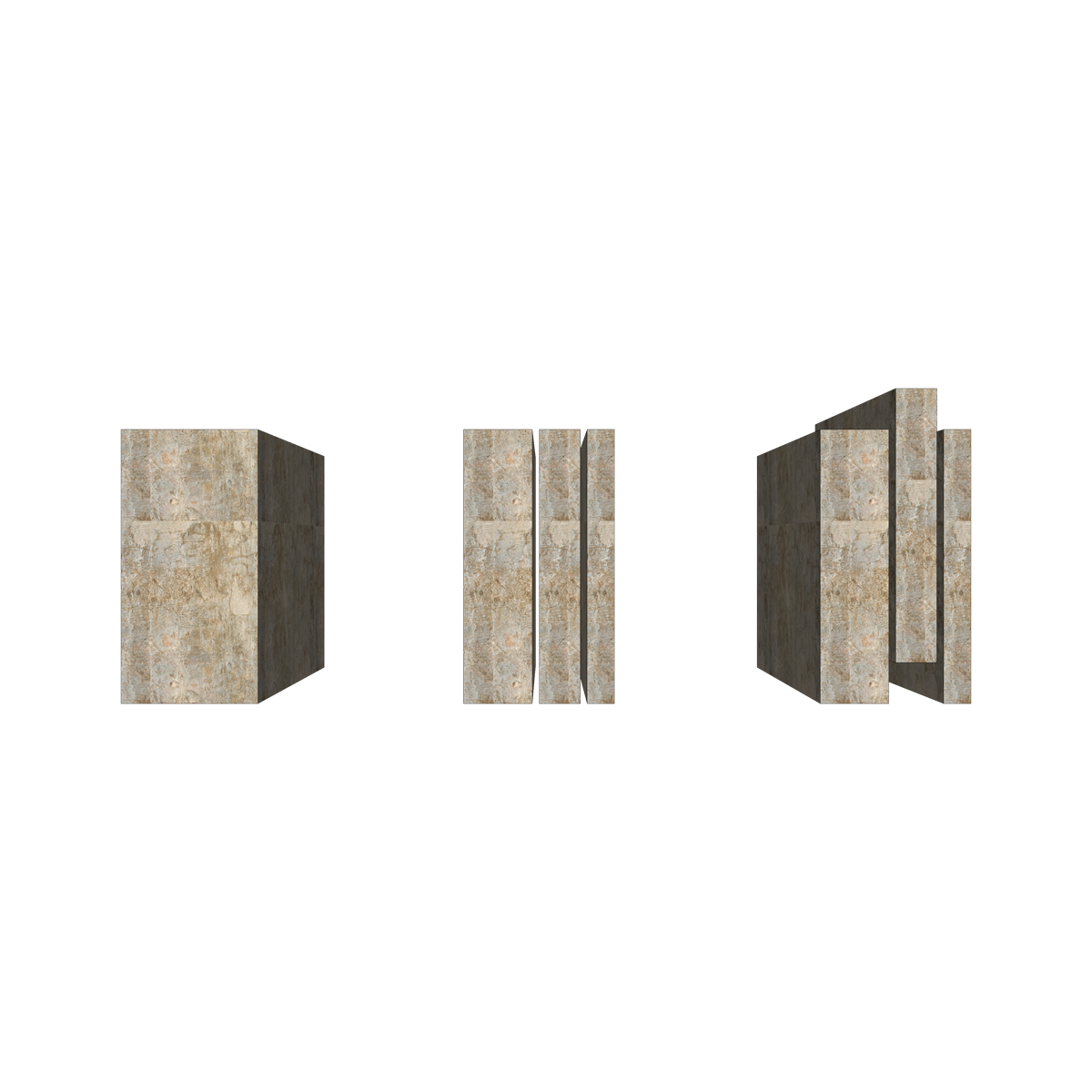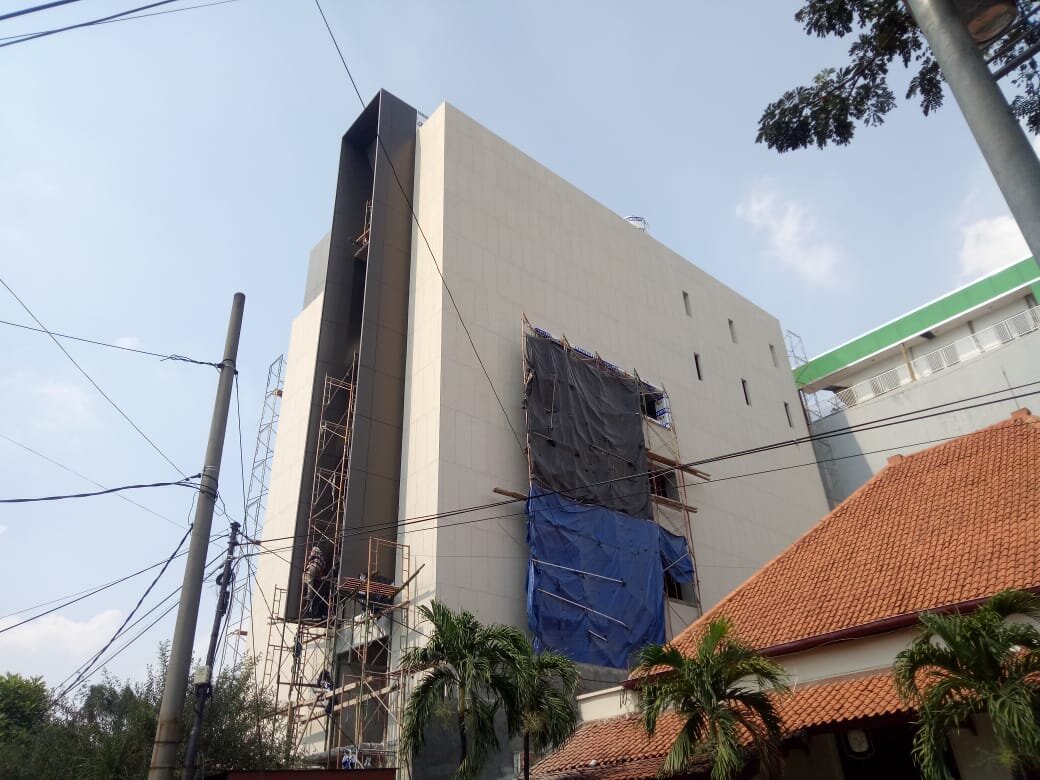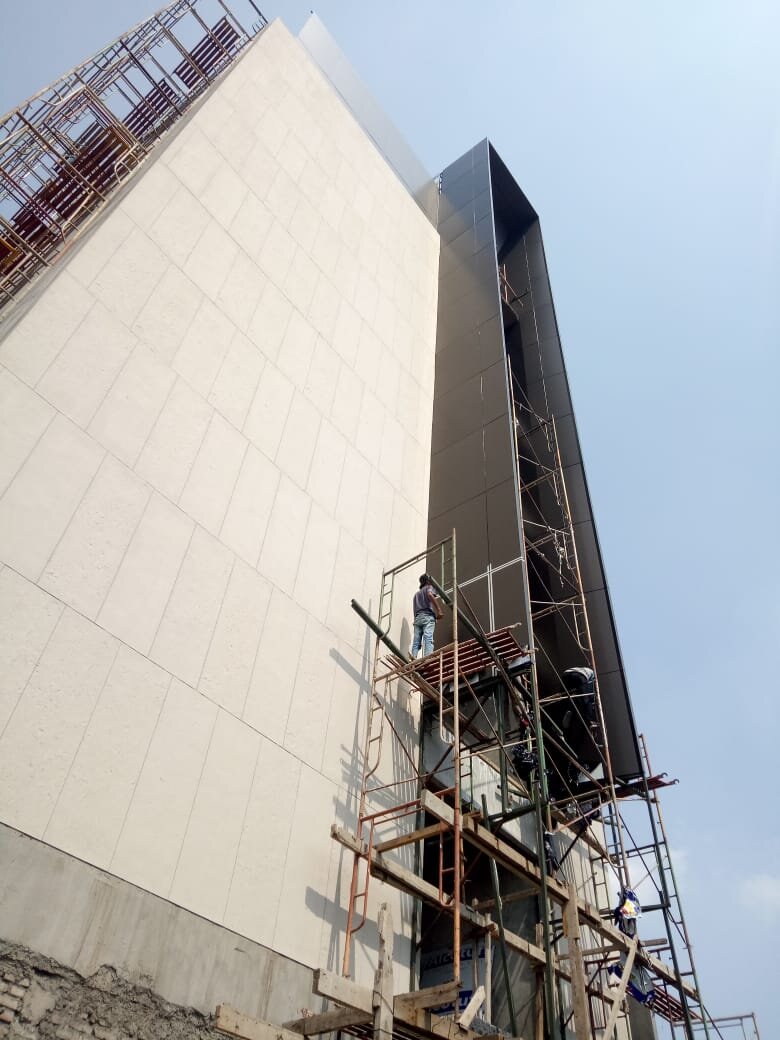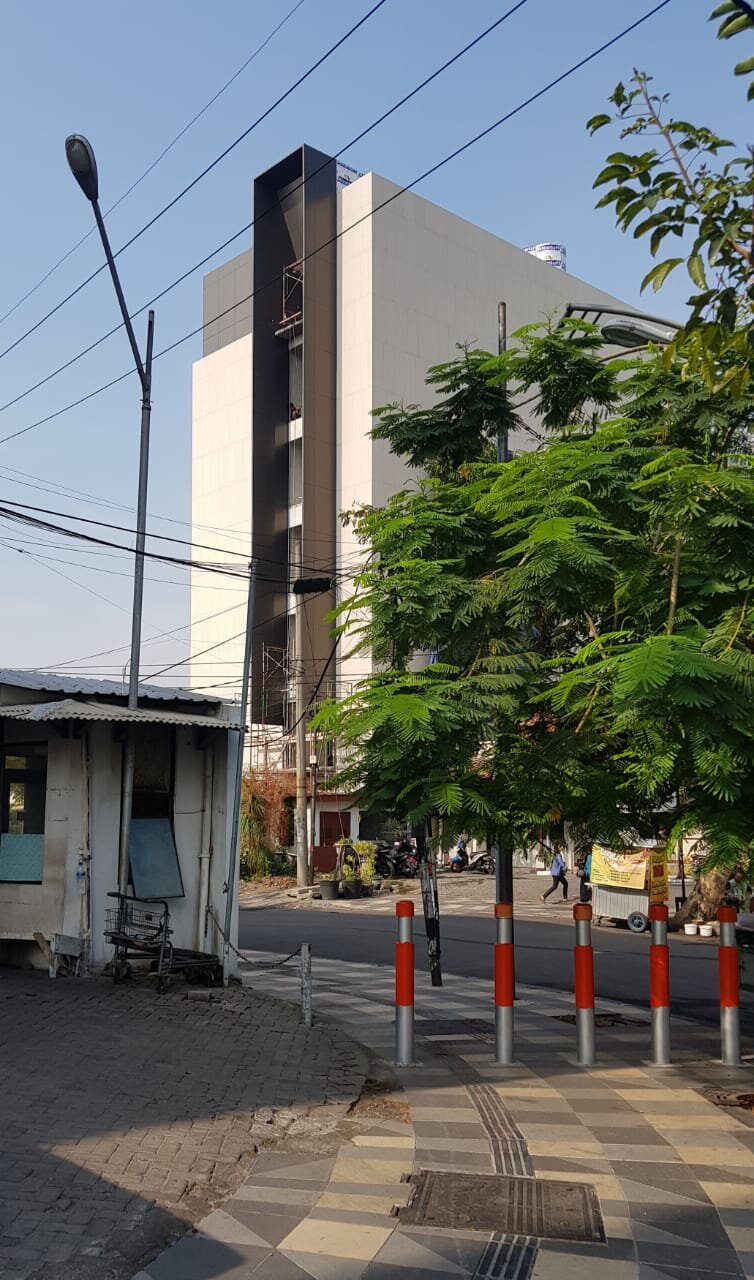Emerging from low-rise suburb, this showroom building proposes an inedited way to display innovative design products.
Mulxindo Building Surabaya
location: Surabaya, Indonesia
client: private
status: 2016 - under construction with: Antara Architects
collaborators: Alessandro Molesini, Benedetta Braglia, Riccardo Amarri
program: showroom building with penthouse
Located on one of the main streets of the metropolis of Surabaya, this is the construction of a new building with a strong iconic character destined to host showrooms for some well-known brands of design appliances, as well as an overlying two-level residential penthouse with a covered terrace. Despite the small size of the lot, the building, through a compact shape and marked by height, emphasizes its presence in the middle of a context of low buildings, showing its innovative appearance through a large vertical opening emerging throughout the height of the main façade on the side of the road. The architectural shape comes from the tripartition in the vertical direction of the façade, with the sliding of the corresponding volumes to emphasize the height of the single parts that make up the body of the building and to define the entrance that is generated through the sliding up of the part central. Inside, alarge full height vacuum is crossed vertically by a representative staircase, defining the connective space and visual relationship between the different floors of the building, each of which houses the showroom of a different brand.
The tripartition on the façade is thus reversed horizontally inside, connected vertically by the bronze staircase that joins all the floors. For the entire height of the staircase, a series of overlapping horizontal openings denounces the presence of an interior space at full height, revealing the different levels of the showrooms, stimulating the curiosity towards what the compact and introverted building contains inside. With independent access and completely autonomous from the showroom spaces, a luxurious penthouse, of elegant and contemporary design, occupies the last two floor. The most representative living spaces are extended in a glass pavilion surrounded by ornamental plants and greenery. Tthe technical volumes are hidden in the raised part of the central volume covered in bronze, while all around the terrace spaces ensure private and direct access tothe penthouse.














