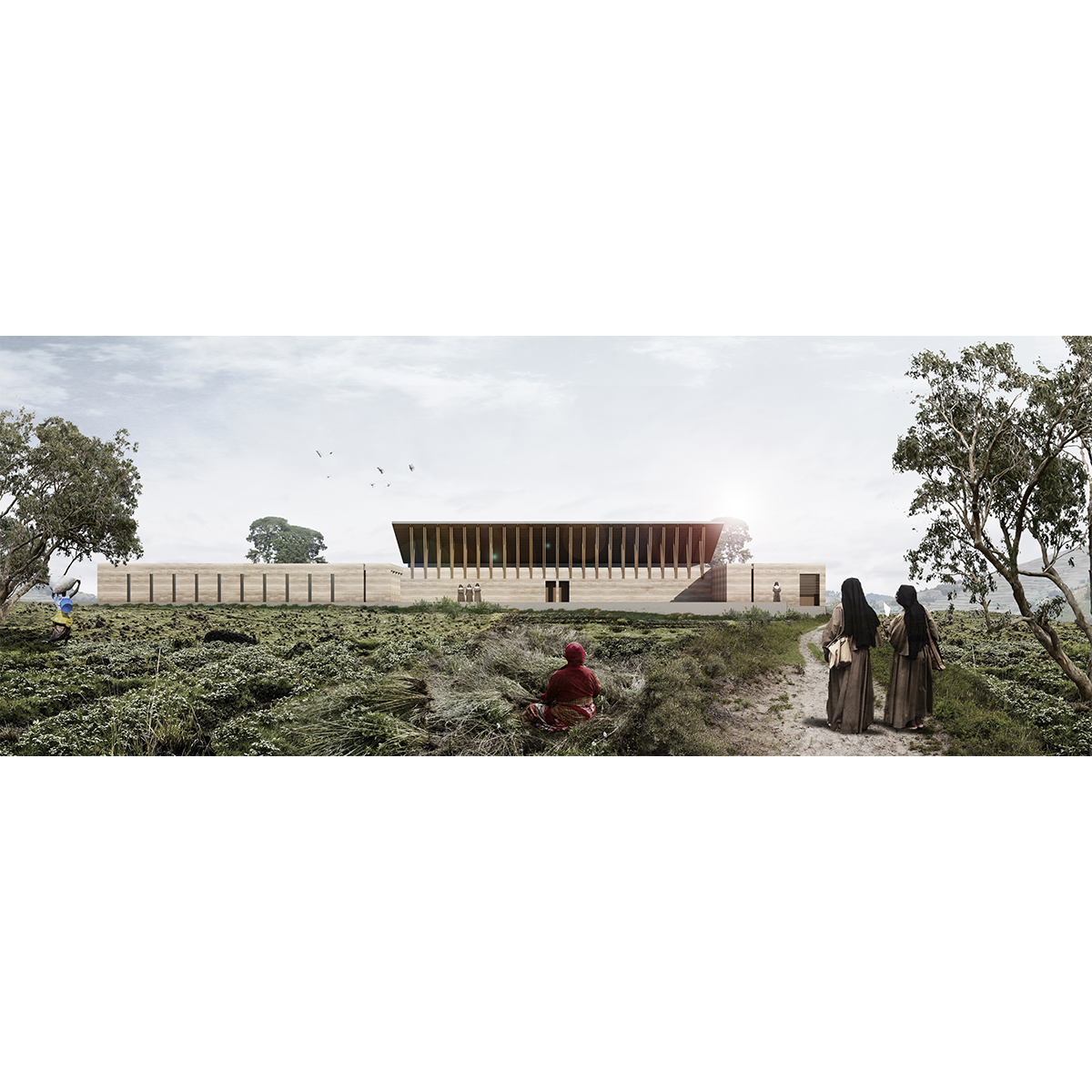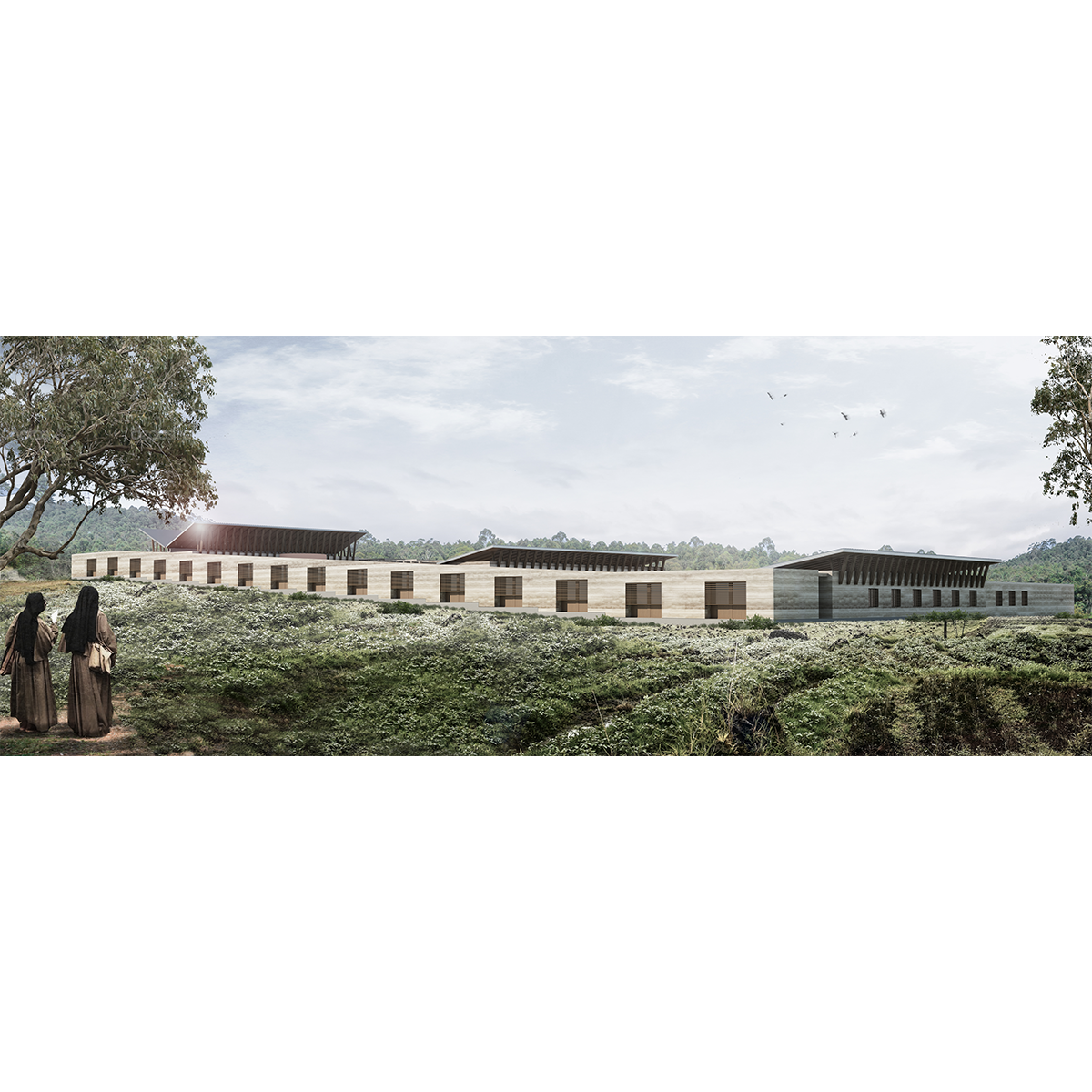A project that respects the environment and the local community, with innovative use of traditional materials and techniques.
Rwanda Monastery
location:Nyinawimana, Rwanda client: Clarisse Sisters
status: Direct competition 2019 - ON HOLD with: Mandana Cont
collaborators: Alessandro Molesini, Alessandro Pitrelli
program: convent expansion and construction of a community church
The project concerns the expansion of a convent for cloistered Clarisse Sisters, of which only the part of cells has been built, also intended for the hospitality of external people. Located in a dominant position in the highest point of a hill overlooking the splendid and luxuriant hilly landscape around, characteristic of all Rwanda, the new convent rests with a single above-ground floor on the topographical shape of the land. It consists of 40 cells defined around the two new courtyards intended for vegetable gardens and the cultivation of products, such as the agricultural fields that are defined around, for internal use and for the community. In this area there are also collective spaces for the Sisters, including the refectory, the study room, a large kitchen and large common rooms. The space of the large courtyard is built around the pre-existing circular chapel, the “first stone” and founding pavilion of the convent. Among the spaces open also to the community and to the external village people, there are an infirmary area and the church placed in an axial position with respect to the large courtyard and at the head of the monastery with respect to the main access road. The building is made of rammed earth for the walls, while the emerging parts of the roofs of church, refectory and reading room made with a wooden structure and a metal mantle.


![VISTA LATERALE [1].png](https://images.squarespace-cdn.com/content/v1/5c0e95f5f7939254c07f2c3a/1578481926964-4XHGW3YTIGM43Z6LRO6O/VISTA+LATERALE+%5B1%5D.png)
