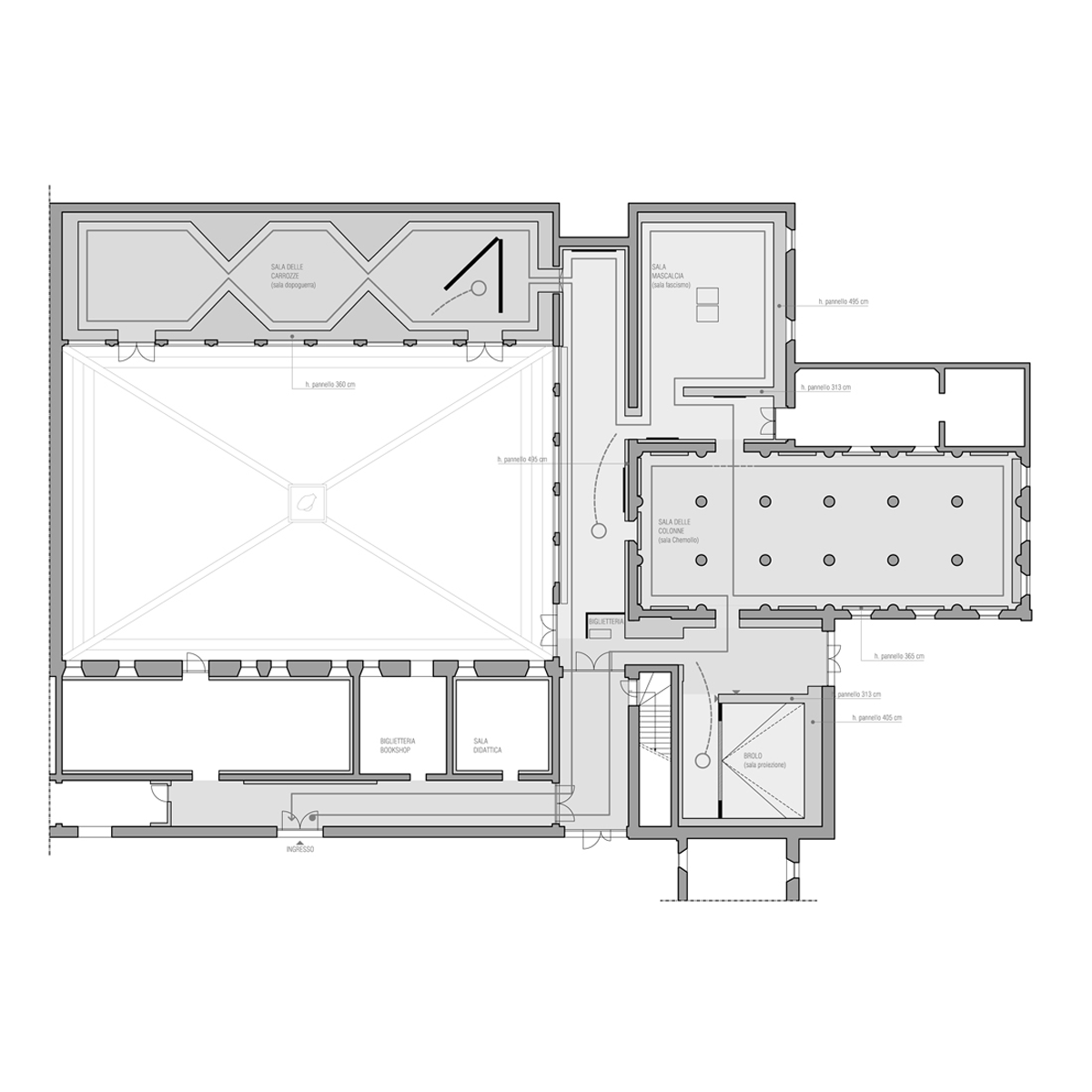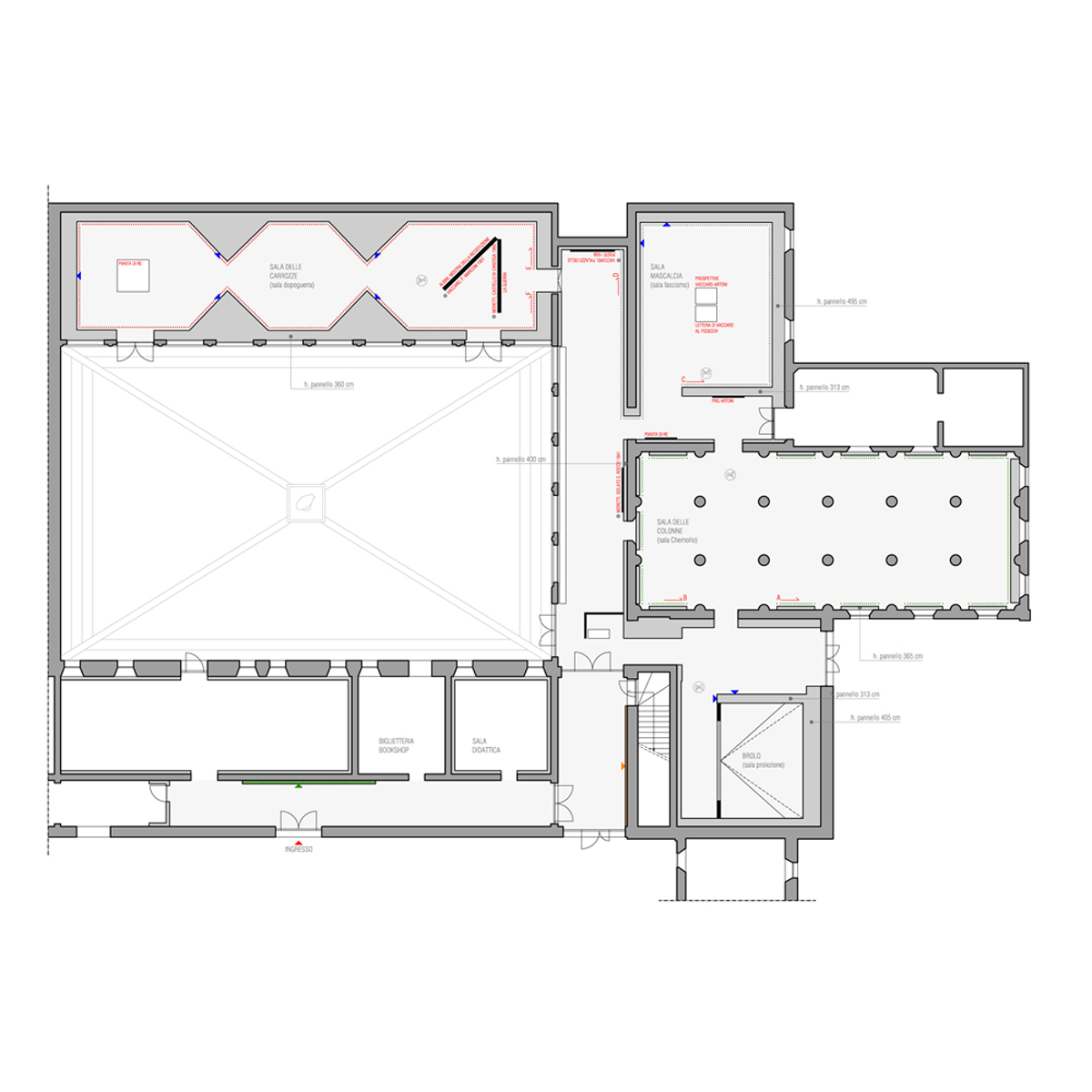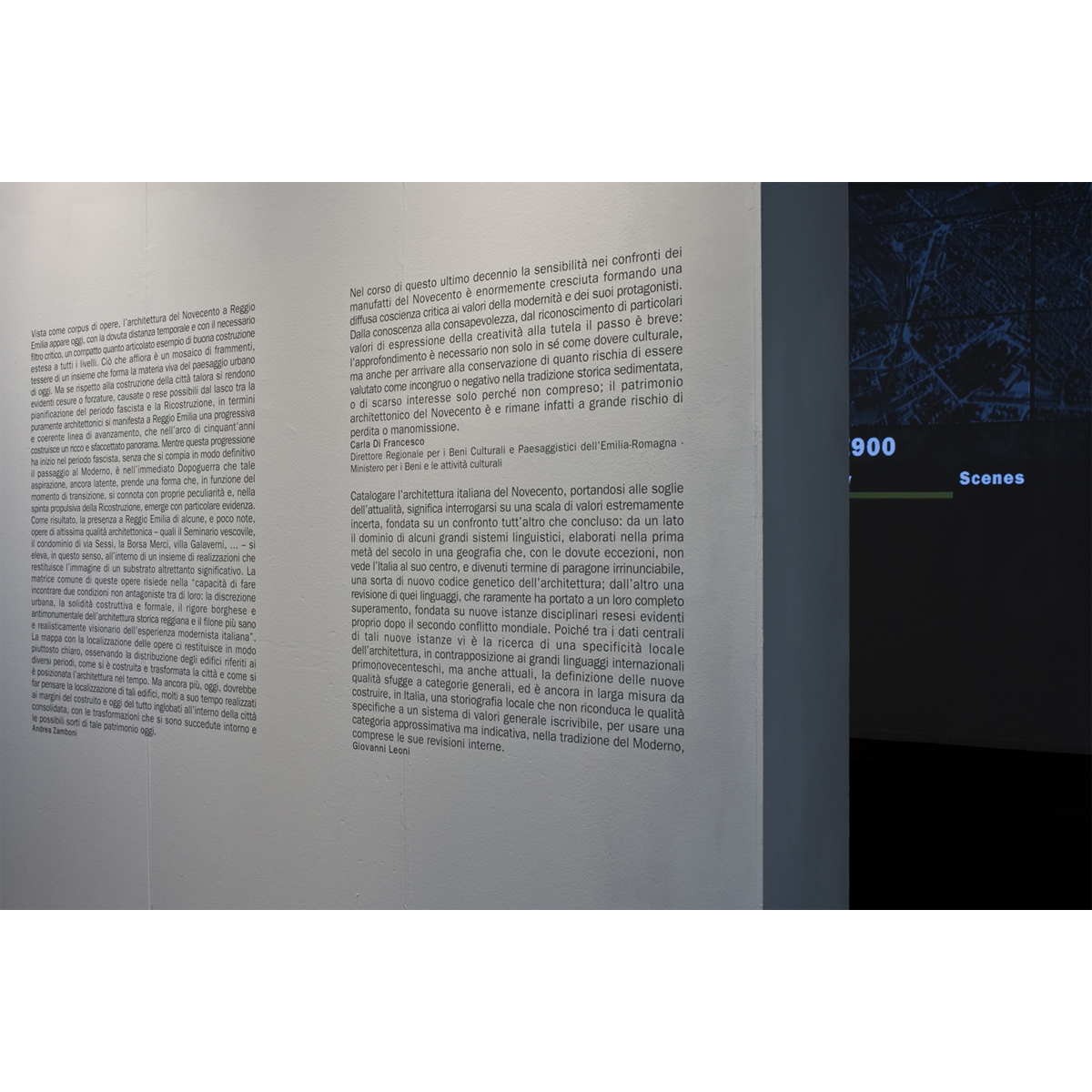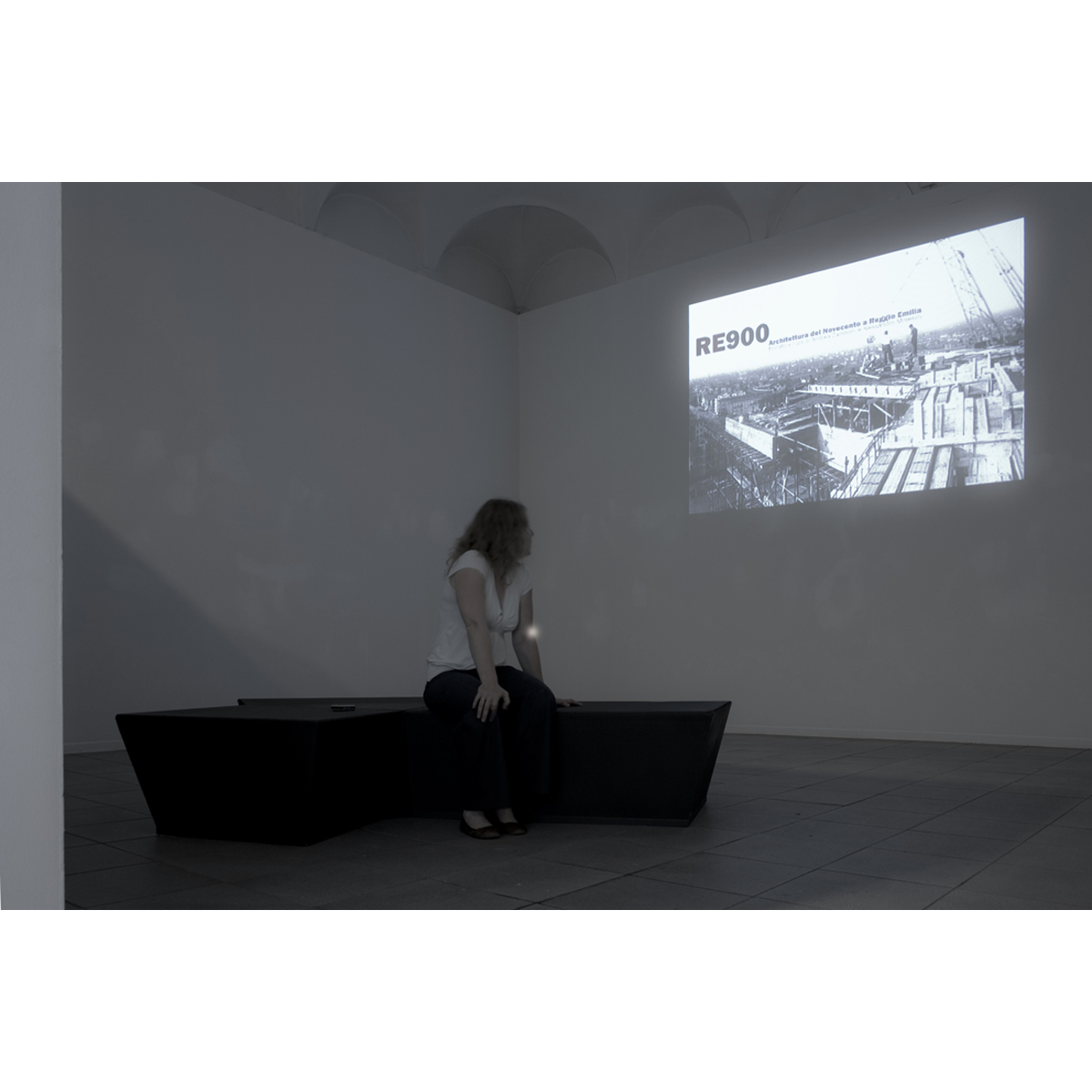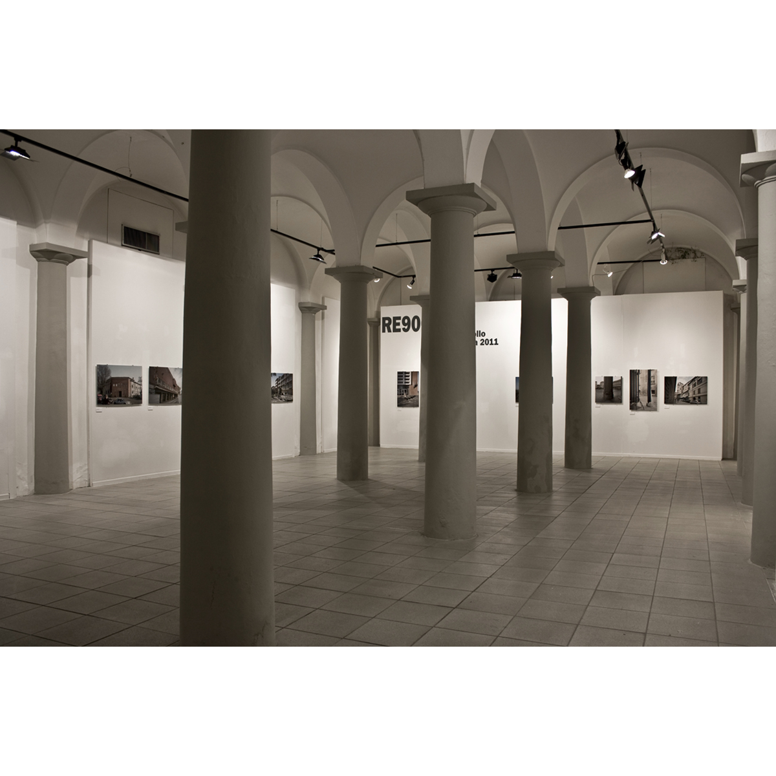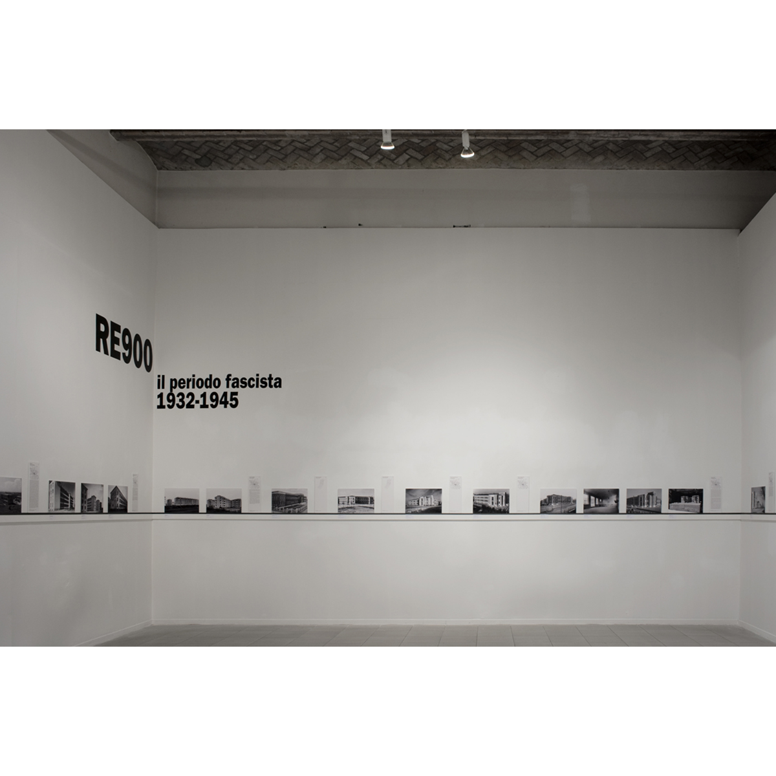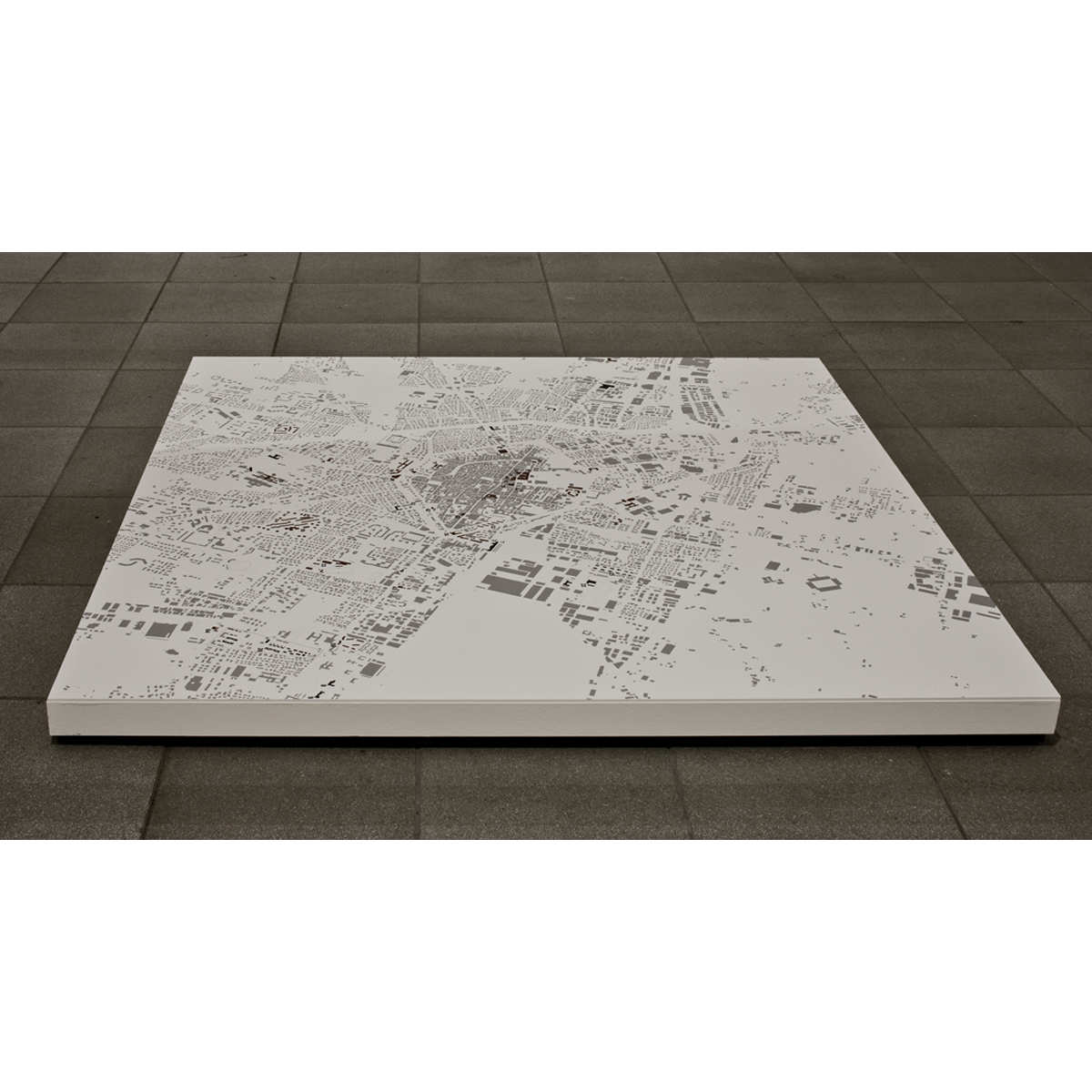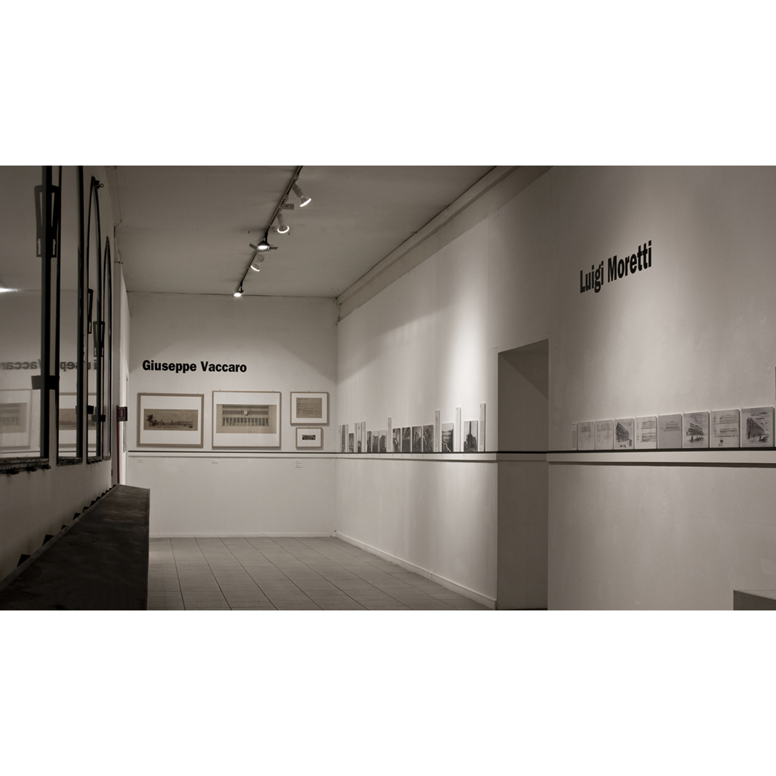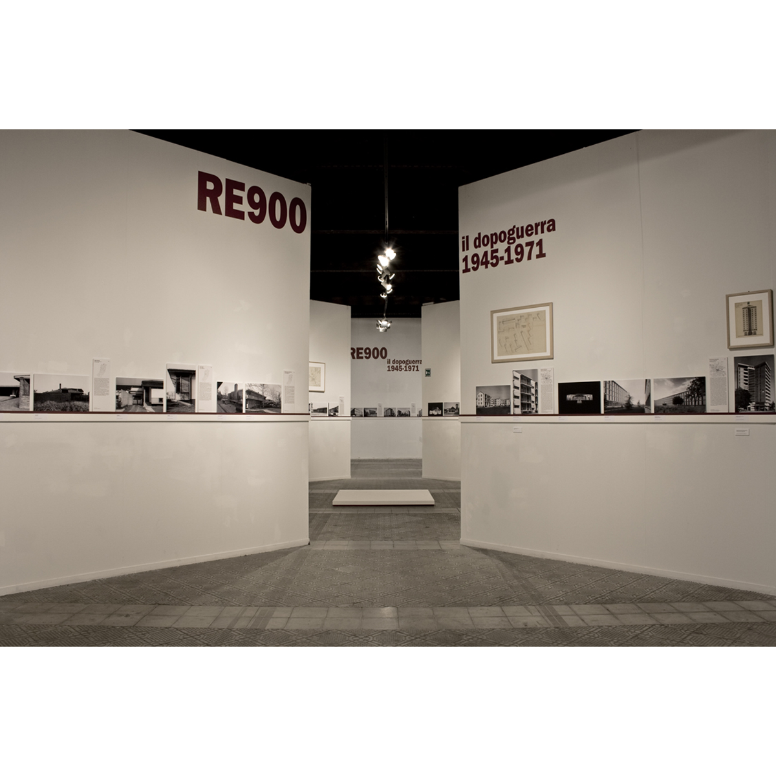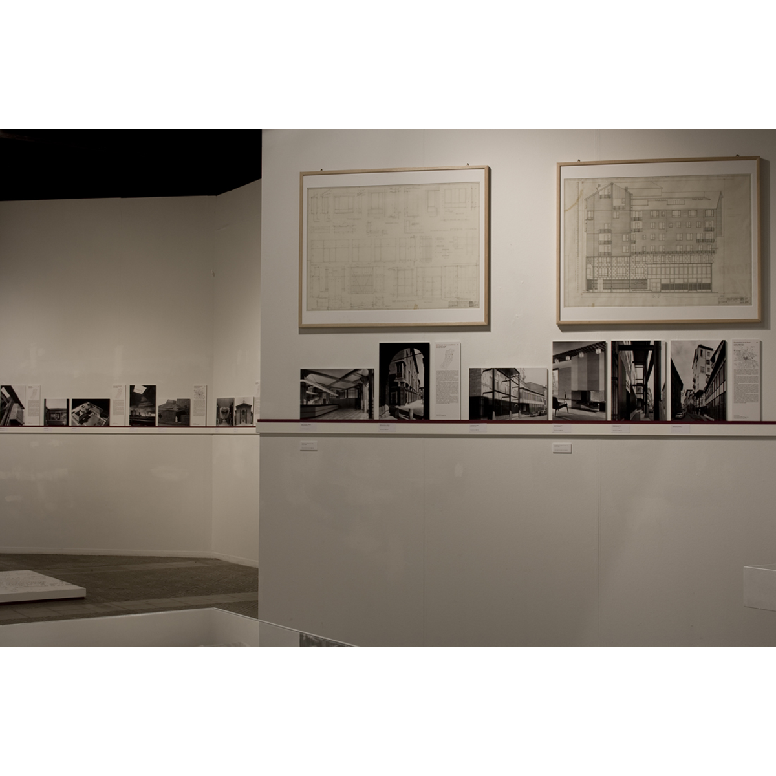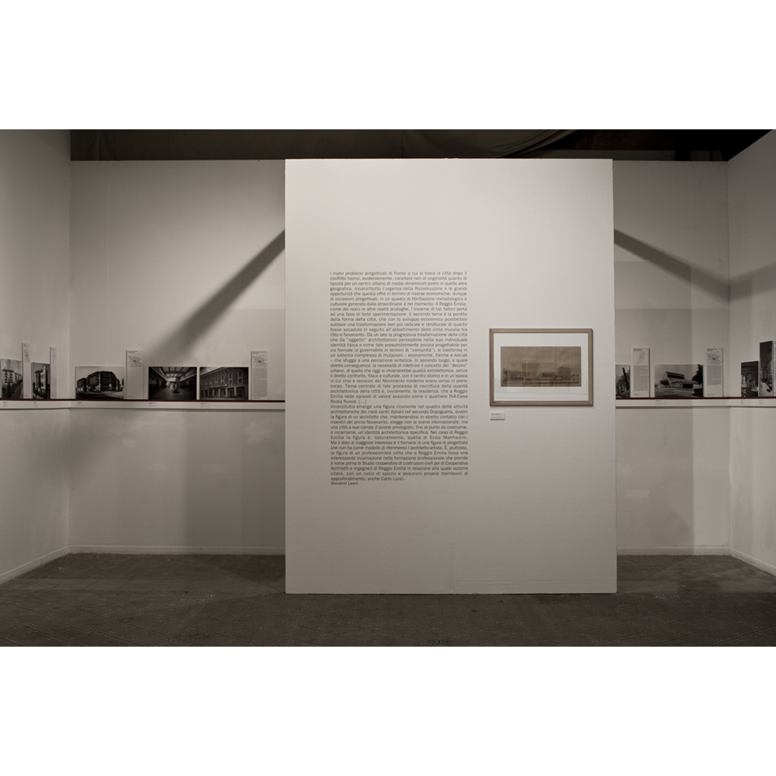A journey through the city transformations across war and post-war period, searching for the red line connecting urban design and architecture of last century.
RE900
location: Reggio Emilia, Italy
client: Comune di Reggio Emilia, Assessorato alla Cultura - Biblioteca Panizzi
exhibition curated by Andrea Zamboni and Chiara Gandolfi
status: 2011Built
collaborators: Chiara Gandolfi, Alessandro Molesini, Alessia Grisanti, Alex Palmieri
program: exhibition design, editing project, graphic design
The research made up a list of significant works, realized or not, identifying a precise cultural and professional context and crosses the transformations of modern architecture from the Rationalist phase to the post-war Neorealism. The passage from an approach to the other is identifiable in the most significant figures of the Reggio scene at the turn of the world war: Enea Manfredini and the designers of the Cooperative Architects and Engineers represent two emblematic cases of a highly-educated professionalism open to contemporary events, national and international. Both figures, in the transition to the post-war period, accentuate the operational make-up regarding the changed commissions or changes in the social and economic context of the city, and the technical progress of the construction industry and the availability of new materials. The setting remains the happily pragmatic and rational one that carachterizes the best achievements of Reggio Emilia in that period.
The exhibition is structured chronologically by an uninterrupted sequence of printed panels, with a general division into two large sections: the pre-war period and the Fascism period and the reconstruction and post-war period. The structure of the exhibition itself takes into account a temporal path that unfolds as a time line and finds an interruption only during the world war, and the change in the commissioning and the figures involved as a result of this. In the background, the city is undergoing changes based on the first Regulatory Plans on which the main authors have great influence: the two figures of Getulio Artoni and of Franco Albini are the undisputed protagonists. The construction of the city of Reggio Emilia is due to the interaction between the first and second floors, finding many points of continuity and the same number of discontinuities, which can still be seen today.
The exhibition develops along a route - an uninterrupted chronological line - through the sales that traveled in a linear fashion like photographic images and original documents, while some large-format reproductions on semi-transparent sheets are carried out from the ceiling like banners along the exhibition's journey; the large black and white reproductions are transversal to the path and point the accent on the buildings and the most significant images of the two periods. The only key to graphic interpretation: the use of two different background colors, of this linear path, the Fascista season (black background with white graphics), while the war event, witnessed by numerous aerial images and the inspections of the Allied as a result of the destruction, it translates into a moment of rest and change of register, found in the images also by the different procedure of the buildings immediately preceding and following. At the end of the linear path, the hall of the tower, with the large pillar in the center, represents a moment of rest and interpretation of what was seen along the previous rooms. Along the back wall is placed a large panel that reproduces the complete list of buildings listed and identified as deserving - of which the exhibition is a selection - and a large map of the city and the current situation situation. A work plan - a work table - a larger screen with a touch screen, all users interested in cataloging research. A path, along the path to the exit, the projection room transmits a film or a continuous loop reproduction of all the most significant images, besides documenting the conclusive work of the research: the photographic campaign conducted by a renowned photographer on the most important buildings at present. This last section, fundamental to frame the research on today, conclude the exhibition. On the short route to the exit, next to the projection room, there is the bookshop table where you can view or buy the exhibition volume, published by Mondadori.

