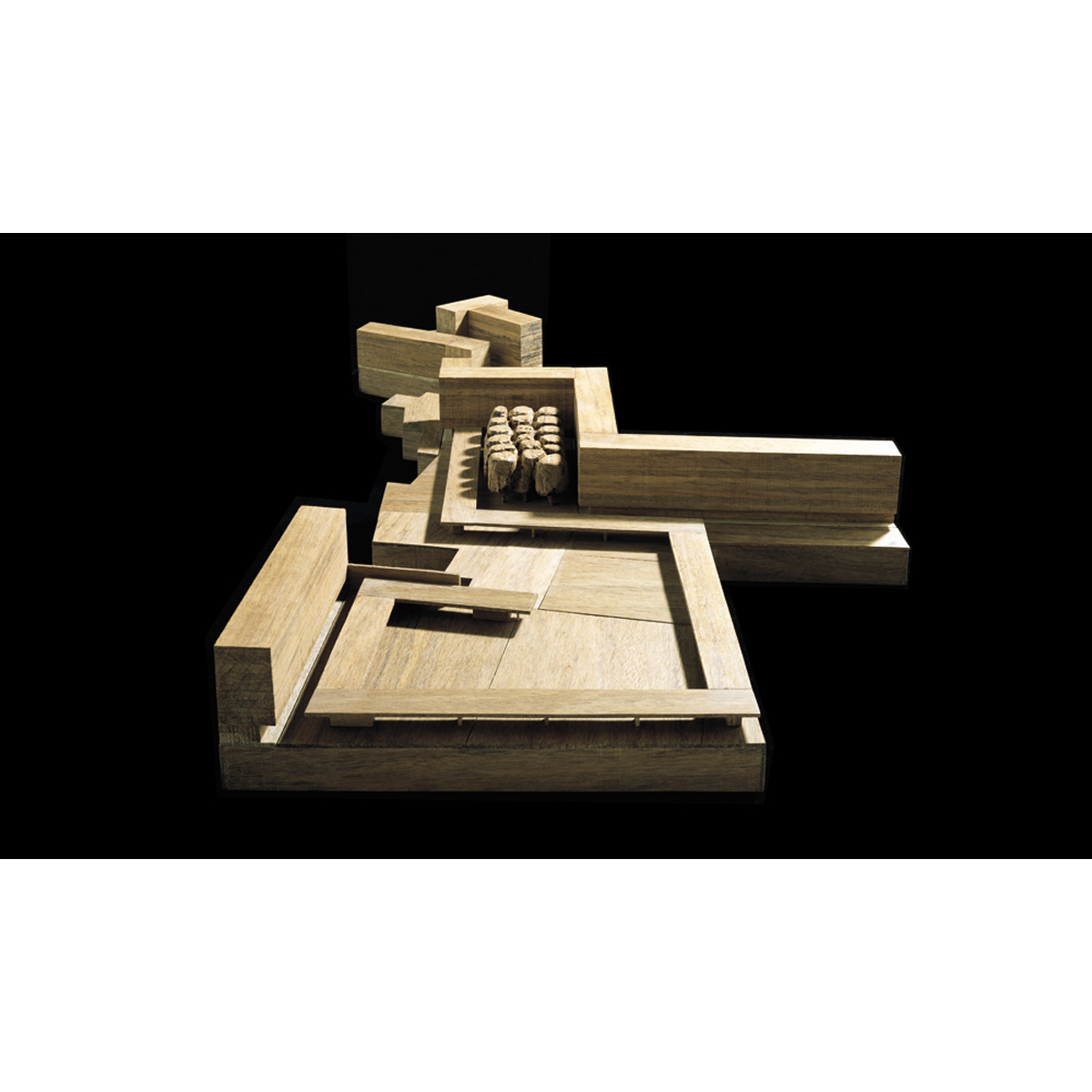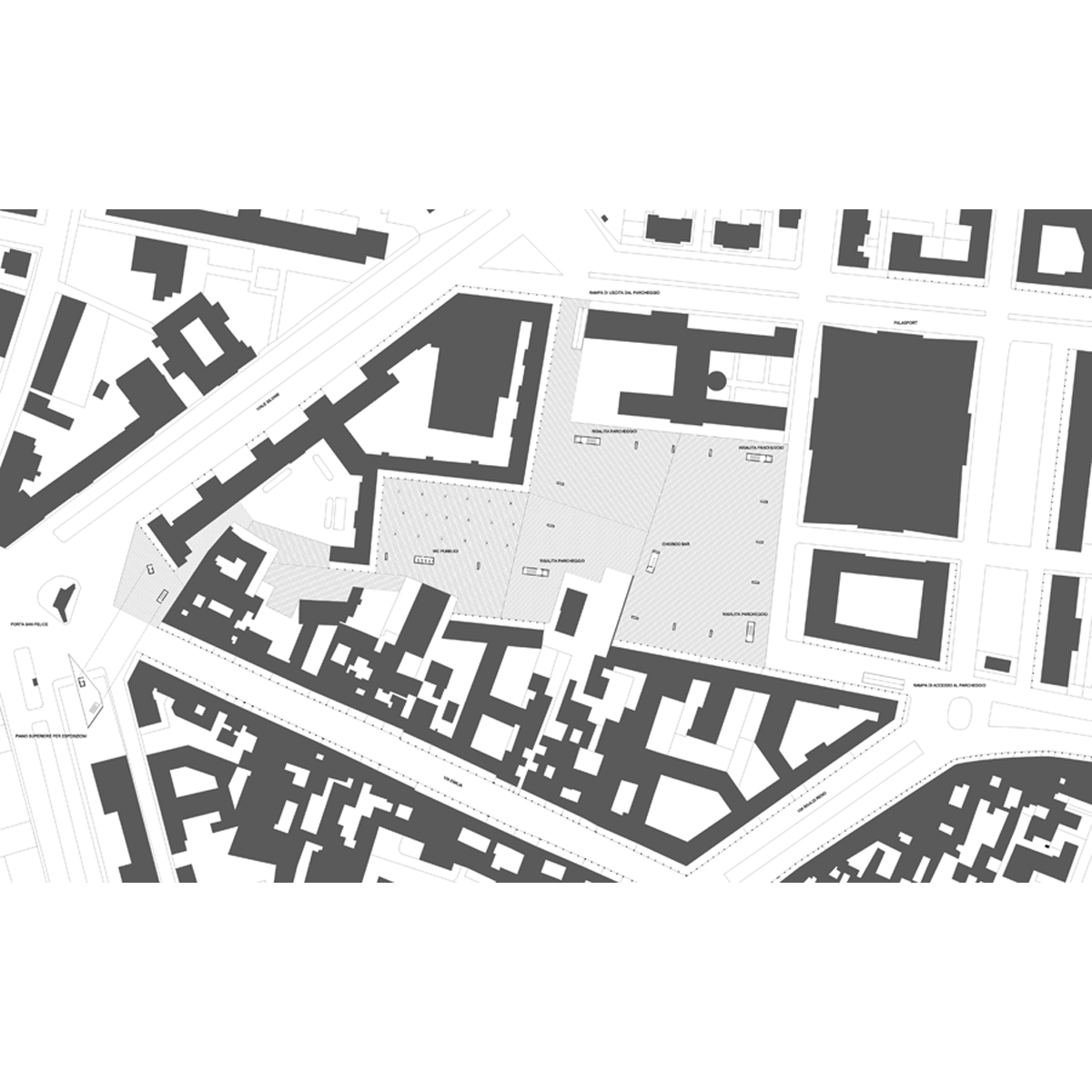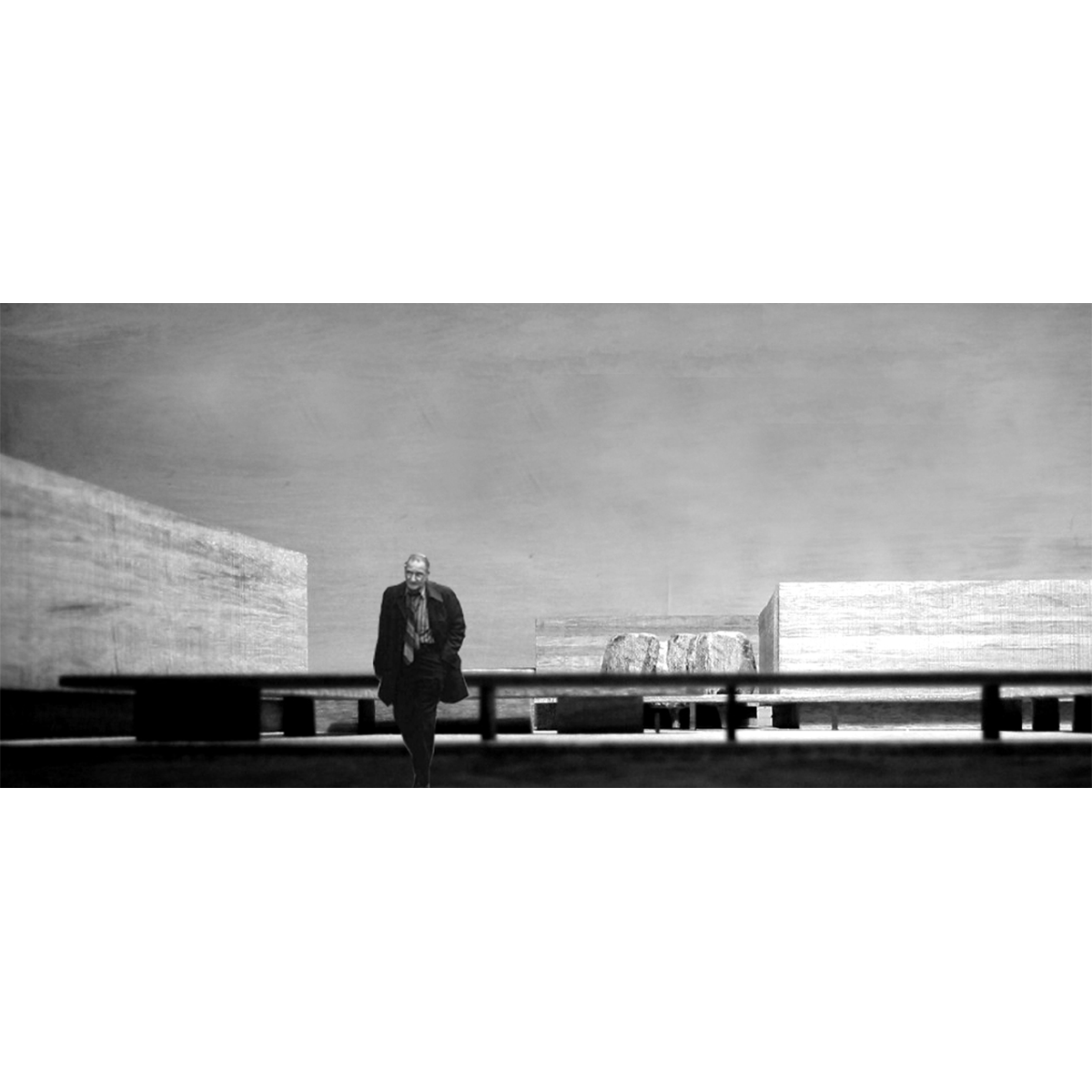Improving its functionality, a new public space and a square is generated, enclosed and enhanced by a linear canopy.
Piazza Resistenza
location: Bologna, Italy
client: Comune di Bologna
status: 2003 Competition
program: public spaces and square design with underground parking
Redeveloping a place in the historic center of Bologna, resulting from an uneven void between the city's historic center and 1970s developments, means creating a new square for Bologna. We believe that in order to design a great emptiness we must mainly fill it with people, permeate it with life. We want to give an identity to Piazza della Resistenza and create a brand new living space.
Two strategies conform the project: to oppose a large empty space to the large blocks of the adjacent Palasport and to create around this void a line of shadow that puts in the background all that is around. A new paving in stone, with a laying pattern parallel to the existing porticoes on the fronts, creates an organic design that gives unity and autonomy to the new square. A new front porch of 450 m in exposed concrete gives a physical, precise and measured to the square and continuity to the typical front porches of Bologna, combining the cut between the opposit historic arcades and those of the building of the 1970s. 9,5 m wide, 3,5 m high and supported by box-shaped volumes (in which there are functional elements for the square and connections to the new underground car park for 370 cars) and cable pillars for the ventilation of the car park below, it can host a market, people can stand in the benches or walk under the concrete canopy. The remaining space of the square is empty and defined on all sides by the new arcades that gives a measure and a subdivision to the square while leaving it unified. Piazza della Resistenza reflects the size of an entire city, it belongs both physically and in character to Bologna, the city of the arcades.



