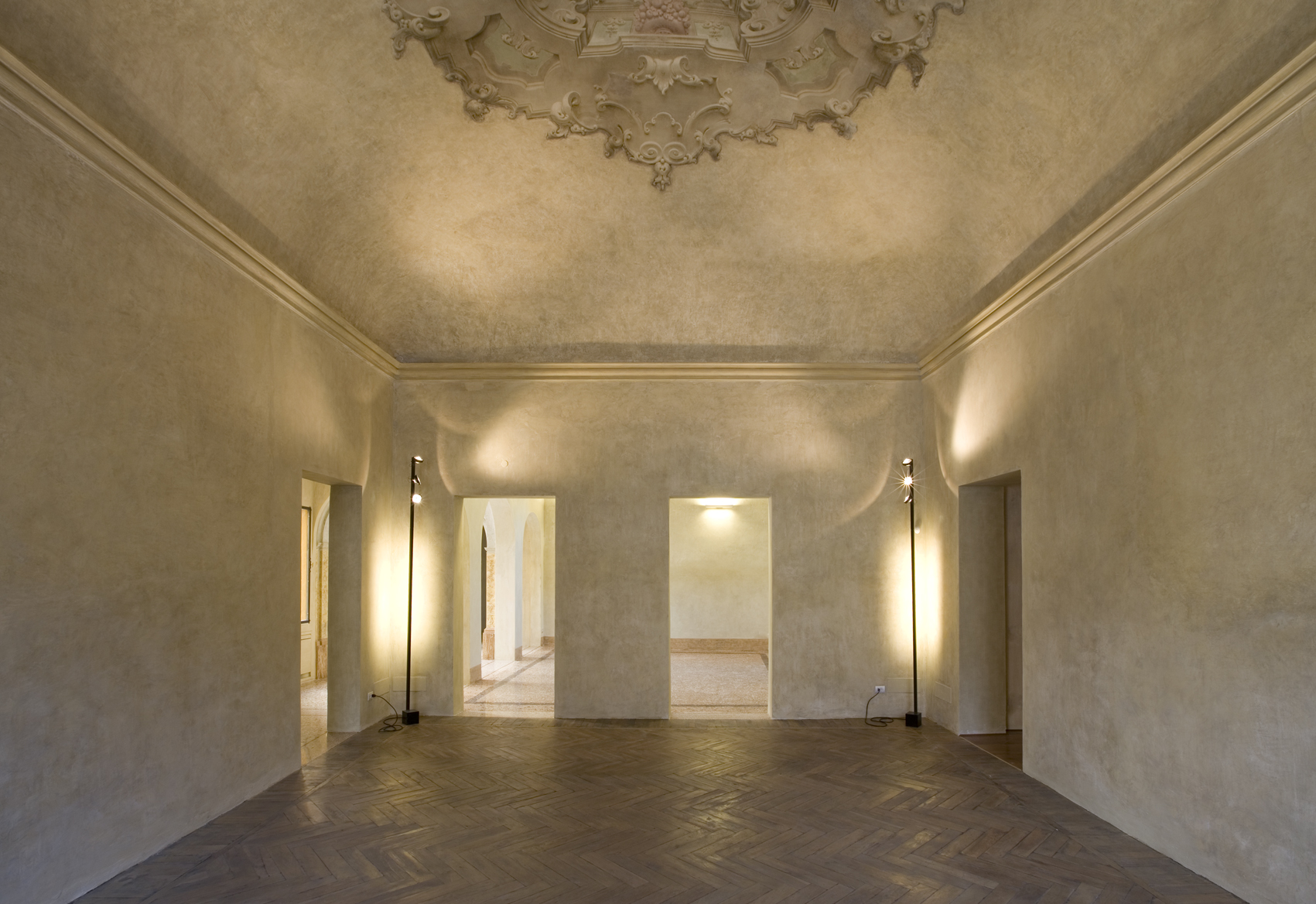A former noble family palace in the core of historic city, carefully restored to become the an institutional venue.
Palazzo Scaruffi
location: Reggio Emilia, Italy
client: Camera di Commercio Reggio Emilia
status: 2000-2004 Built
collaborator: Daniela Conti
program: restoration of the XVI century palace as Camera di Commercio seat and offices
photos: Paola De Pietri
The restoration involved the entire building from ground base to roof with the exception of the ground floor spaces, occupied by shops and a small office of another property. The complexity of the work has consisted of various factors: the need to restore and consolidate the monumental staircase and to insert the elevator into the compartment, always ensuring access to the office of others, besides the need to consolidate floors above other properties. Other factors of complexity were due to the structural changes and the finishes suffered by the building, especially in the last century, which concealed the sixteenth-century decorative apparatus and the spatiality of the rooms on the main floor. Since the design of mechanical and electrical systems had been entrusted to other specialists, the architectural design coordinated the work of the plant engineers without encountering problems of communication or interference.
The affinity of the services performed above all concerns the stratification of the interventions over the course of 5 centuries, the profound distributional and structural alterations, the presence of relevant decorative apparatuses already discovered during the survey and planning thanks to a thorough survey campaign directed by the architectural design.









