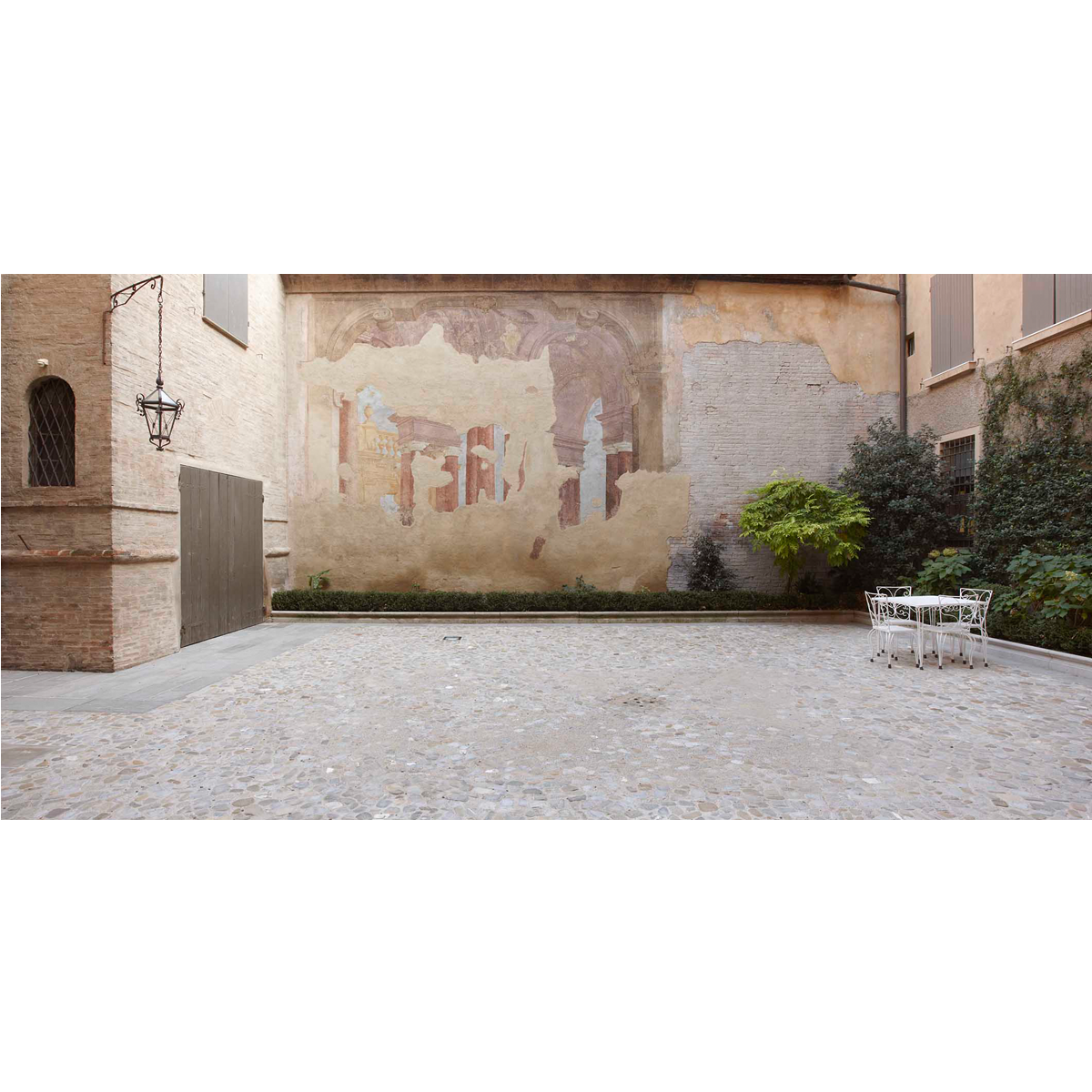Rediscovering a Renaissance noble palace with a careful reuse of materials and local memory.
Palazzo Linari
location: Reggio Emilia, Italy
client: private
status: 2006-2018 Built
collaborator: Daniela Conti
program: facade, interiors and courtyard restoration
photos: Paola De Pietri
Palazzo Linari, built from the end of the 15th century, is one of the rare noble palaces of Reggio Emilia, which still has its original architectural features and features. The alterations, inevitable in the course of 5 centuries, mainly concerned the facades facing the inner courtyards and the lower floors. The complexity of architectural design results from the need for an in-depth knowledge of the transformations undergone, especially those between the end of the nineteenth century and the first half of the twentieth century; in fact, the building was altered in its internal distribution and incongruous elements were inserted, such as installations, drains and concealed precious ceilings coffered rediscovered during the initial study phase.
The affinity of the services carried out in the design phase concerns the characteristics of the building comparable, even in the difference of the eras, with those of the Palace, both in terms of size and conservation / alteration. Of crucial importance, once again, was the in-depth knowledge of the building as a result of a relief not only dimensional and decorative details but also structural and concerning plant engineering. The rediscovery of the fifteenth-century loggia, the demolition of the surfaces, the conservation and enhancement of the historical stratifications were possible thanks to the preliminary cognitive process.











