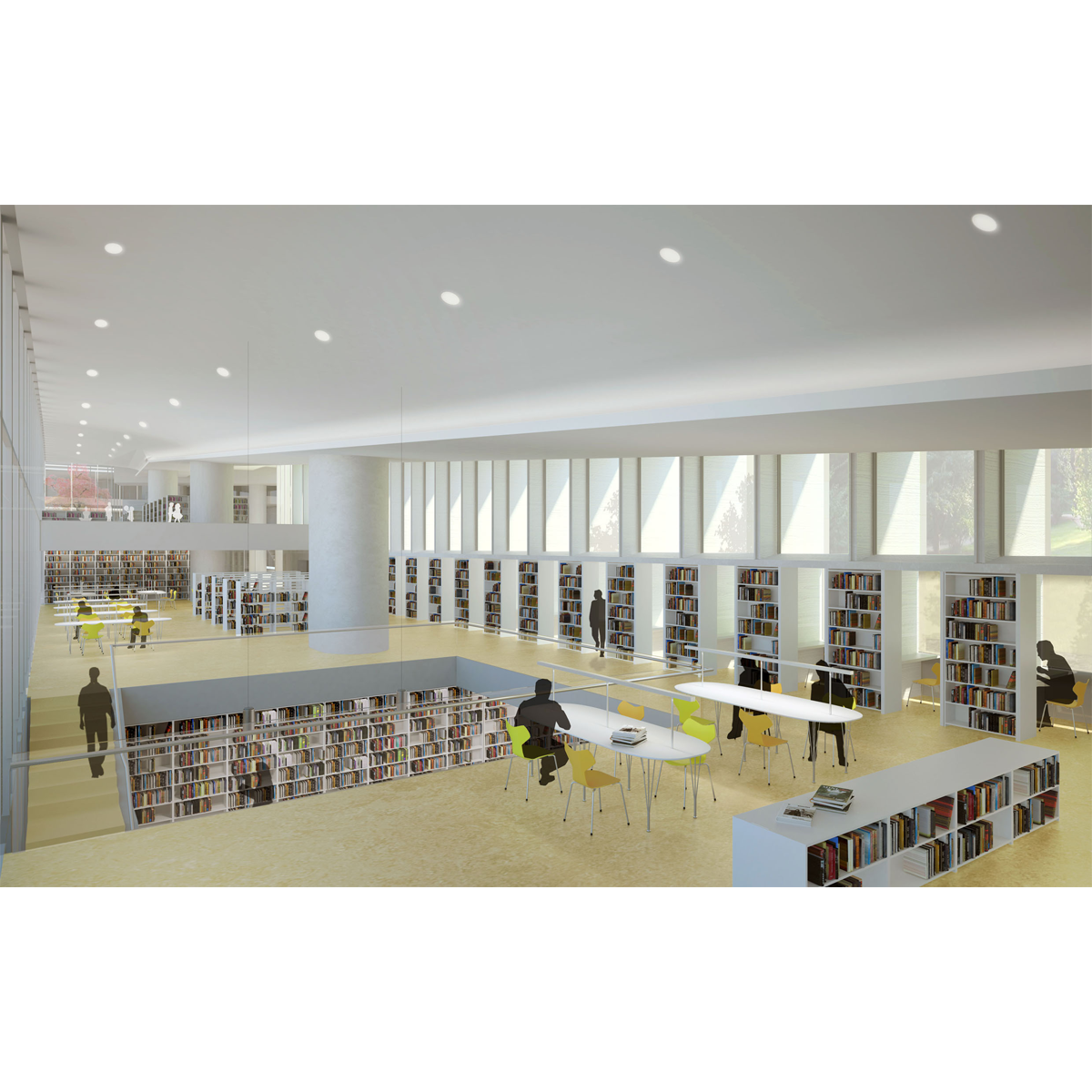The complex and unusual challenge of constructing a new public building under an infrastructure, solving the connections as part of a major urban transformation.
House Of Books and Archives
location: Lausanne, Switzerland
client: Lausanne municipality
status: 2012 competition
with: Linazasoro & Sanchez Architecture - group leader (Jose Ignacio Linazasoro, Ricardo Sanchez, Madrid), JG Ingenieros, Valerio Artola paisajista collaborators: Alessandro Molesini (ZAA), Sergi Artola, Hugo Sebastián de Erice, Sergio Alarcón (L&S), Laura Gasparini
program: Bridge building Vigie-Gonin for new municipal library and city archives
We thought the project both as a building and as urban infrastructure. The library becomes itself a connecting bridge and a passageway through the city. The building composes itself of two programatic parts: the first, to be built beneath the road bridge, is a linear volume establishing a visual relation amid the street and the topography of the site, and acts as the main container of the library, both for study spaces and archive stores. The second one, corresponding to a roundabout on the upper street level, is articulated around two patios, which bring light to offices. A foyer, main entrance for public on the lower street level, links the two parts. Circulation is crucial, for this reason different accesses are developed: in addition to a urban elevator that links the building to the different topographic levels of the city, the whole library is a permeable entity.
Due to the reason that the building is partially underground, the quality of light is of highest importance. This is declined in two major ways, depending on the orientation: homogeneous and constant light for the north façade, adequate for reading and concentrate, and more direct warm light filtered through trees for the south façade, which is facing a green courtyard in between infrastructural passageways. Structurally rhythmed, facades will have thus a relation both with street and courtyards, while connective voids for staircases will bring light even in underground areas. Different architectural scales will have spatial consequences: while façade frames rhyth will help dividing the space in potential “units”, the inner space will also have a longitudinal character, revealing almost all the length of the building. A public amplitude whose aim is to work both for partitions and for its entirety, thus merging the intimate scale with the infrastructural character of the whole intervention.

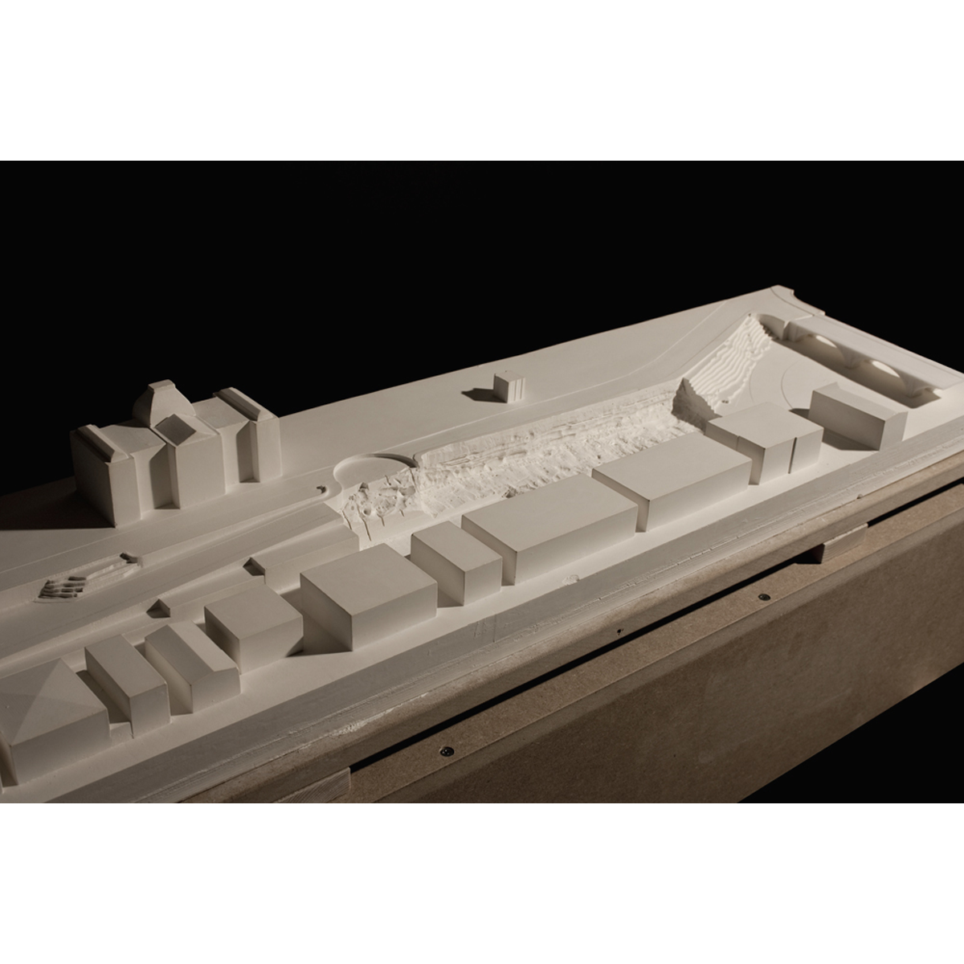
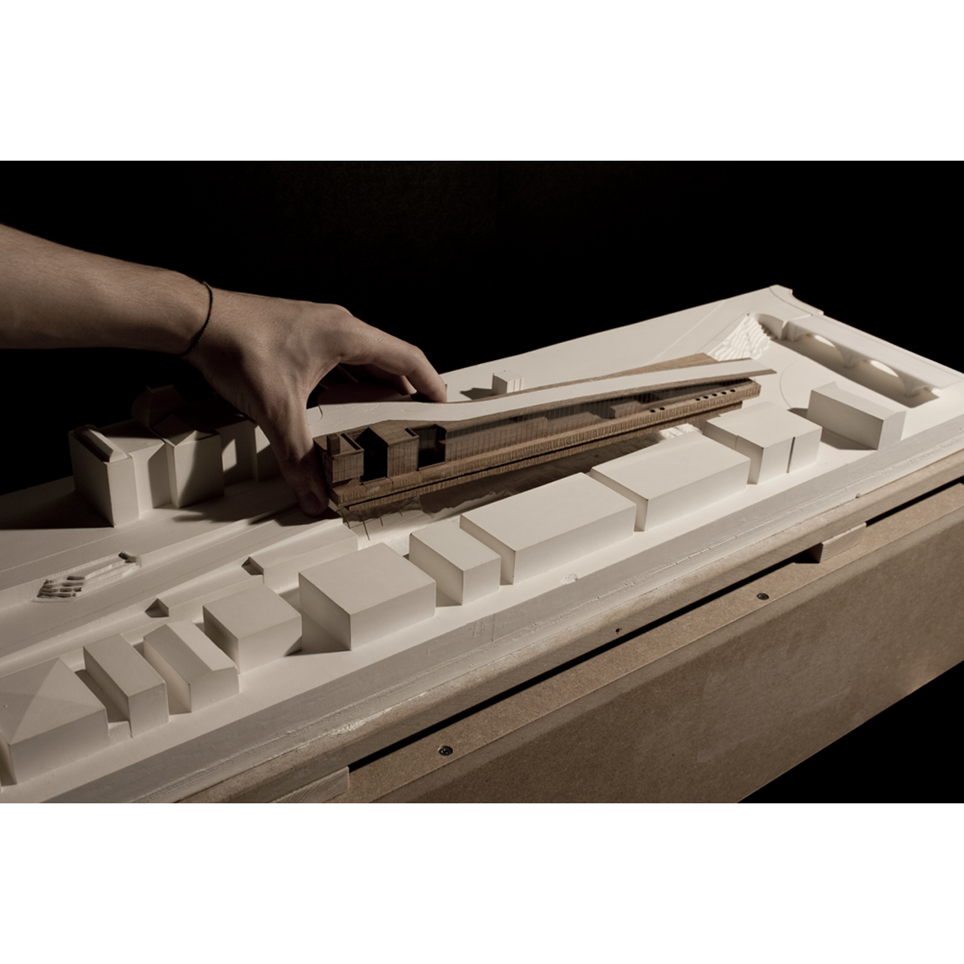
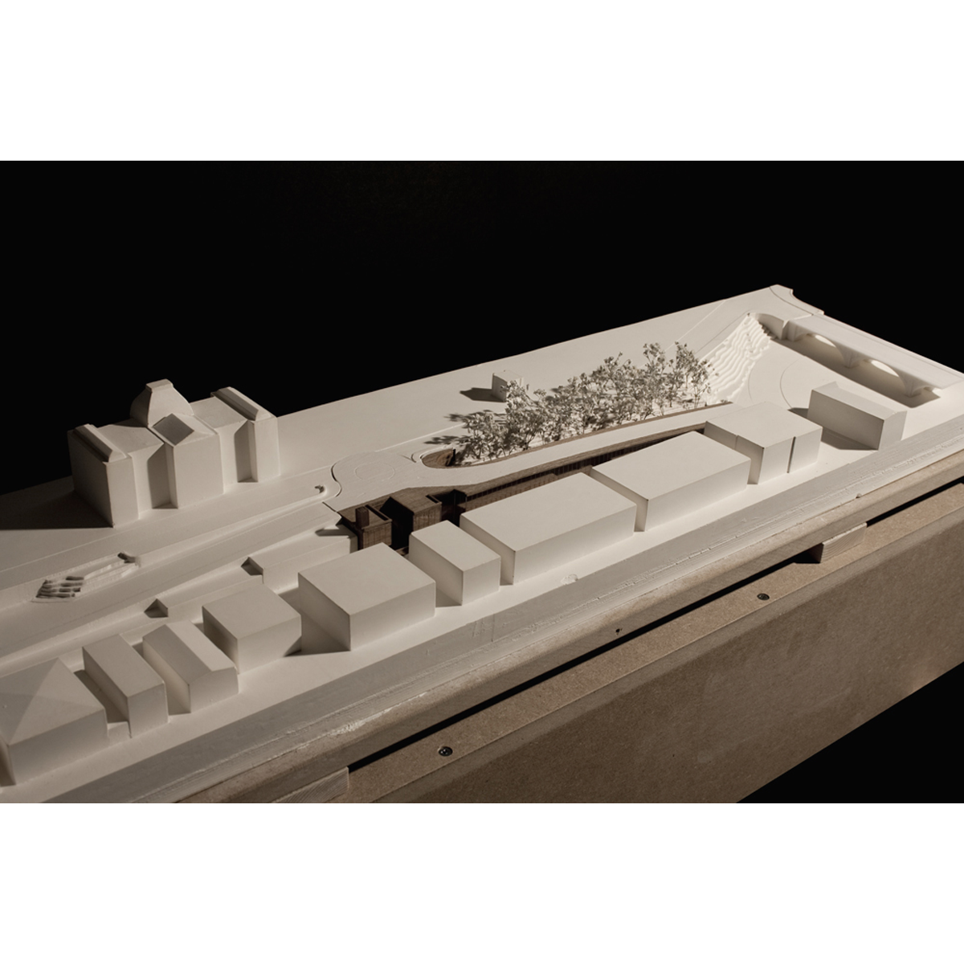
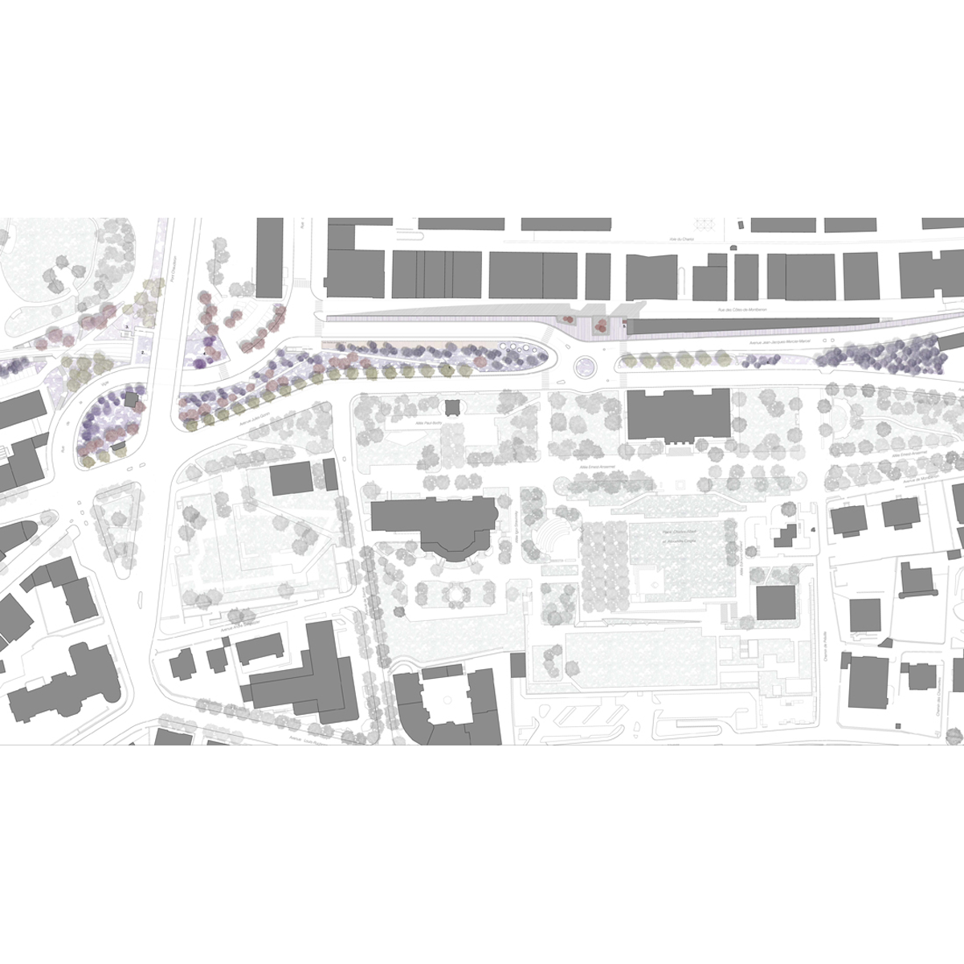
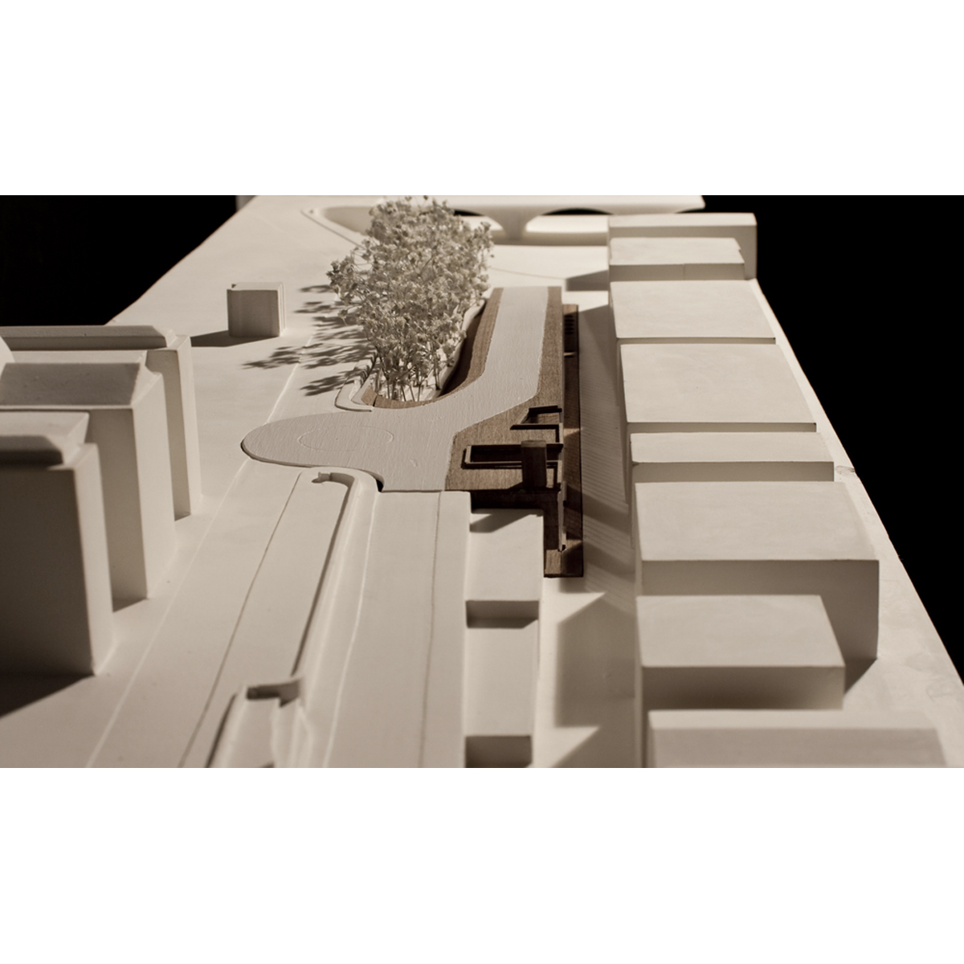
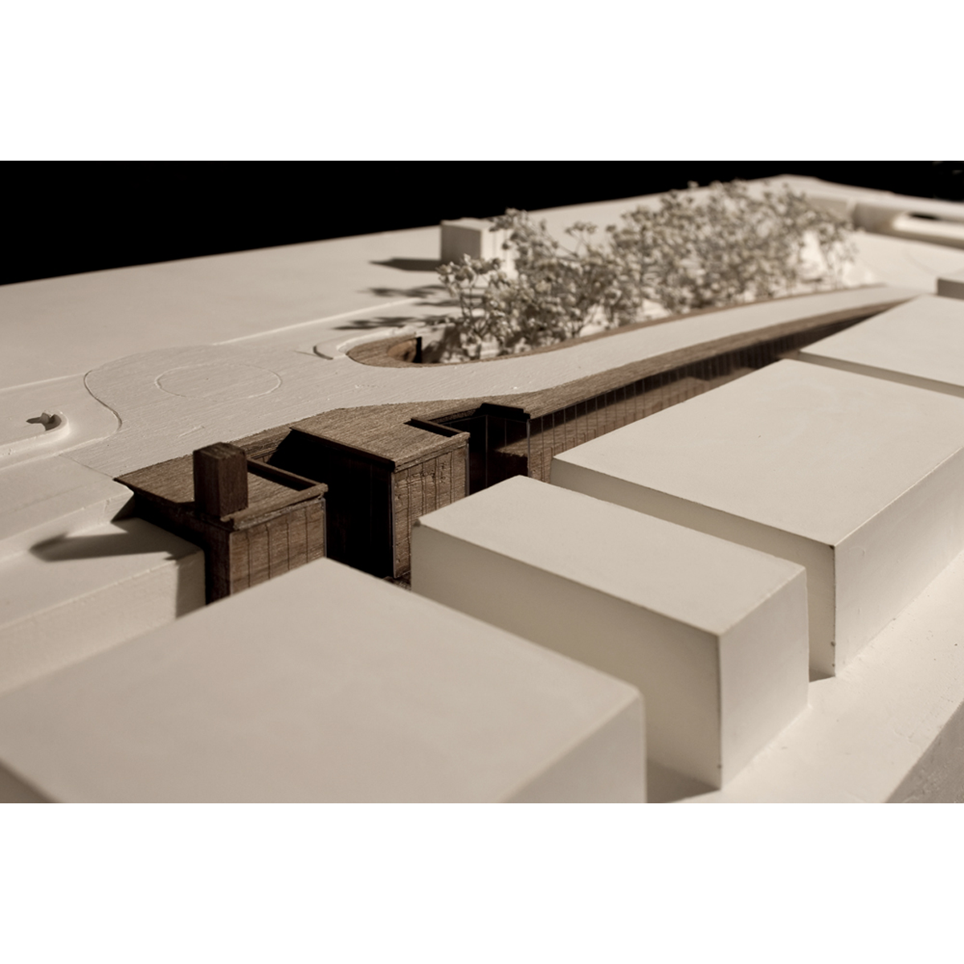
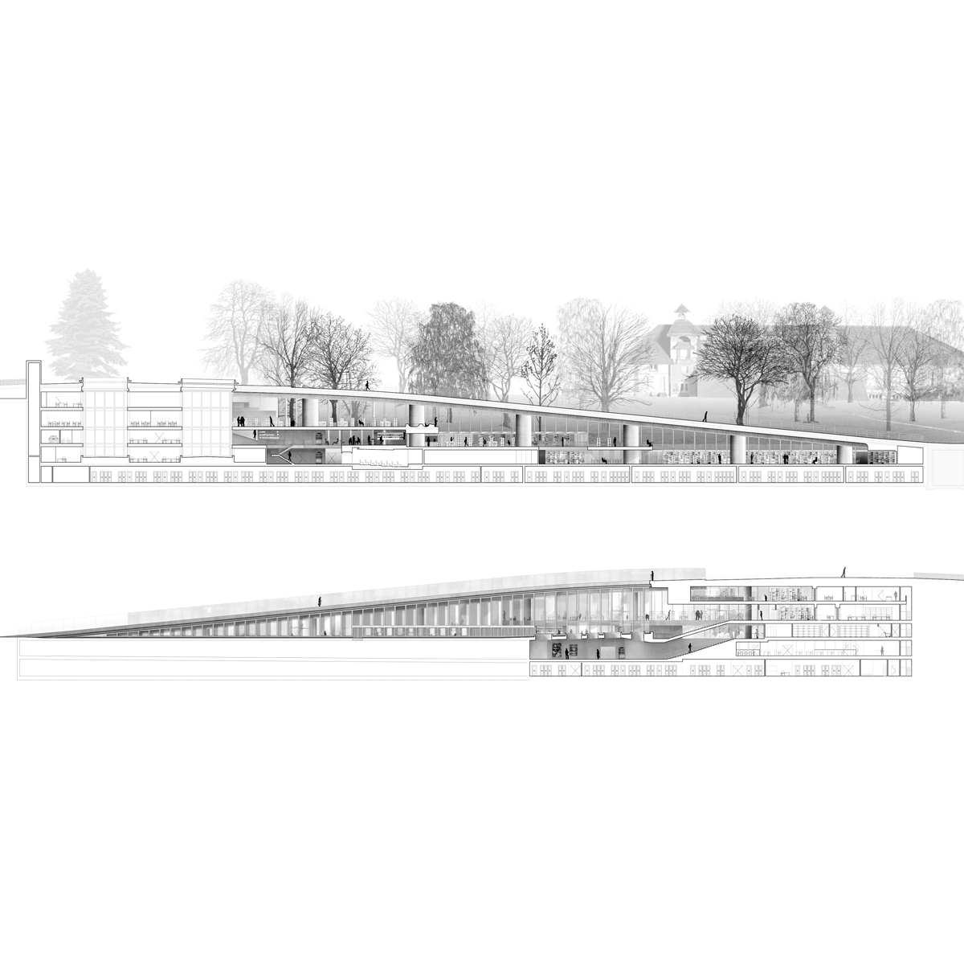
![ESTERNO [FINALE].png](https://images.squarespace-cdn.com/content/v1/5c0e95f5f7939254c07f2c3a/1560325842978-QXVOQRN69A0OEDUHHP1M/ESTERNO+%5BFINALE%5D.png)
