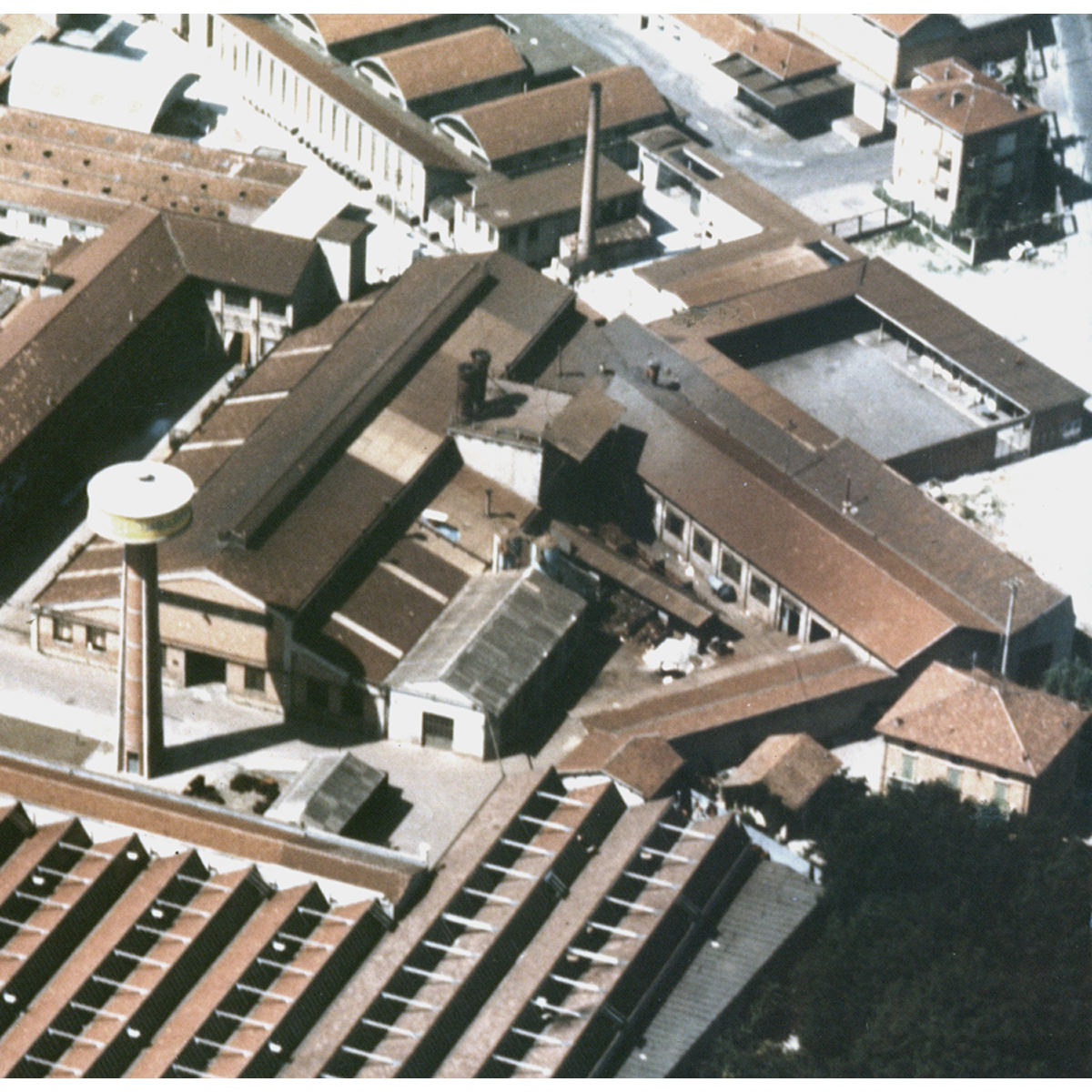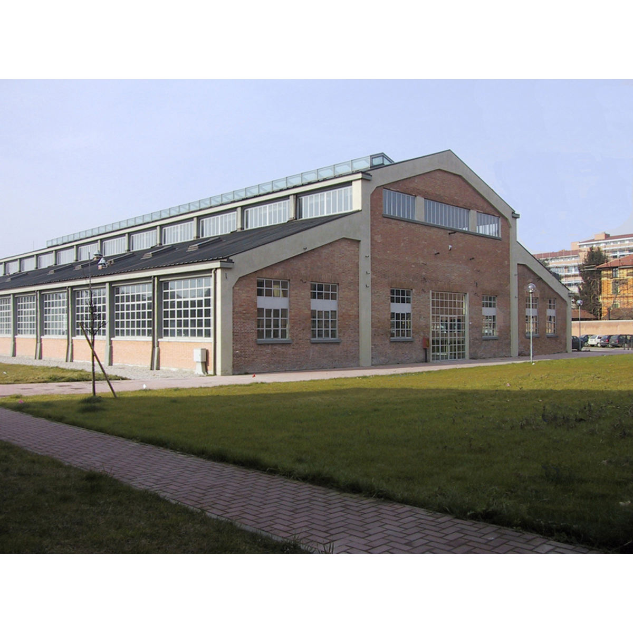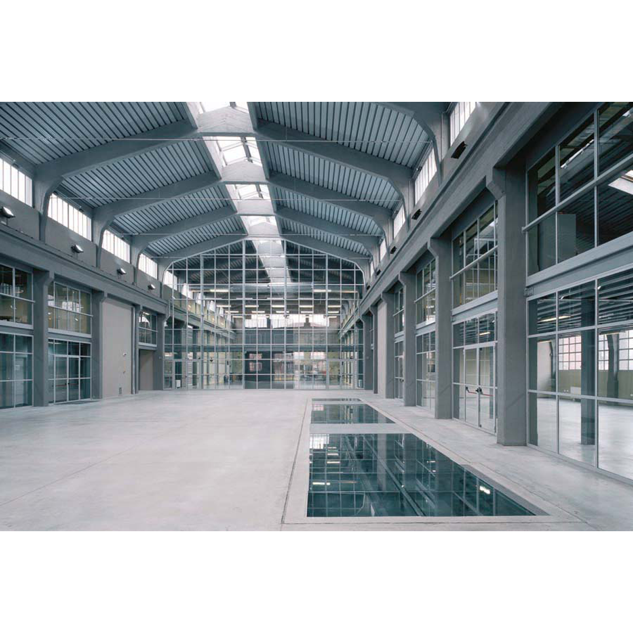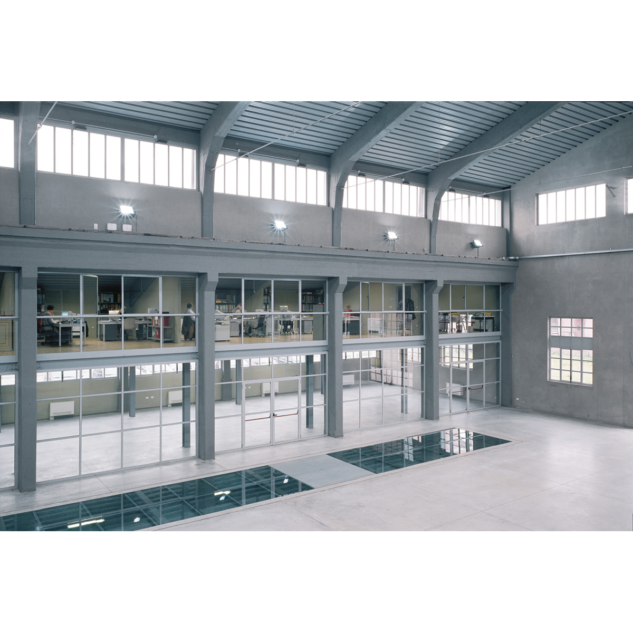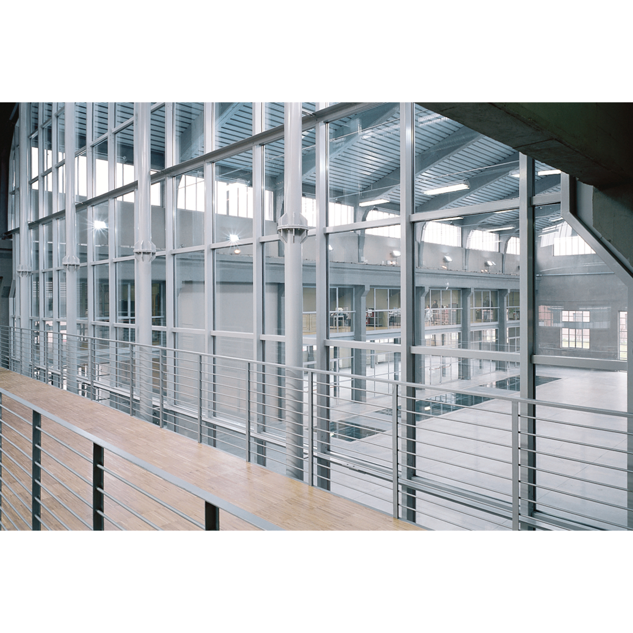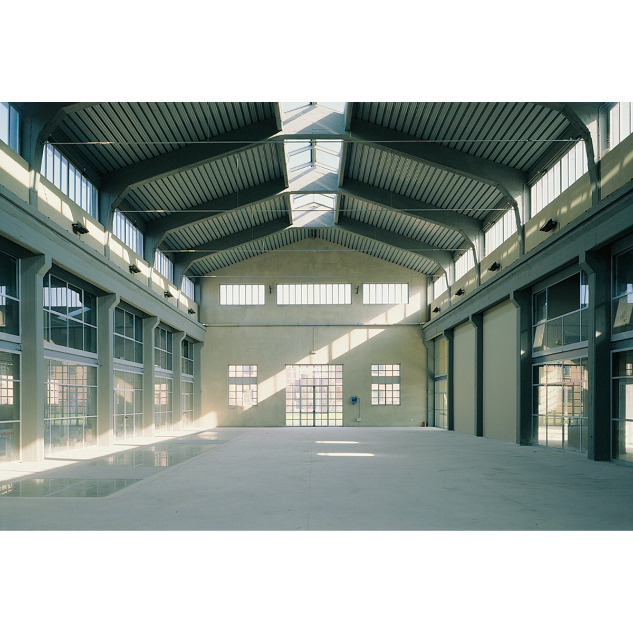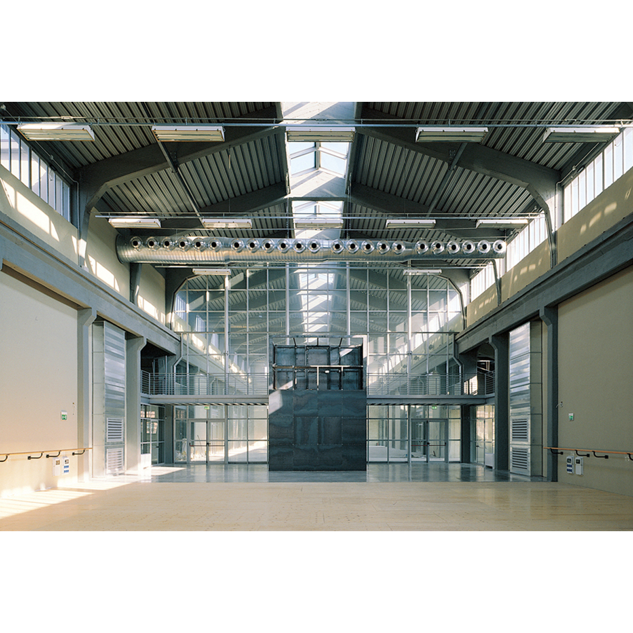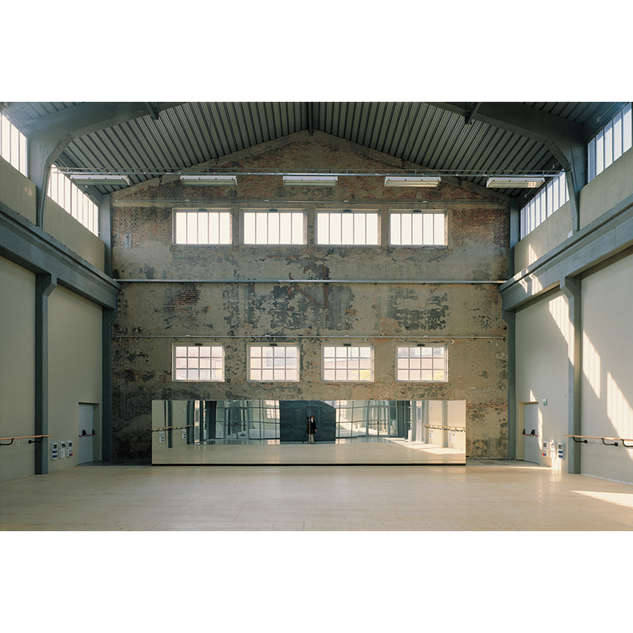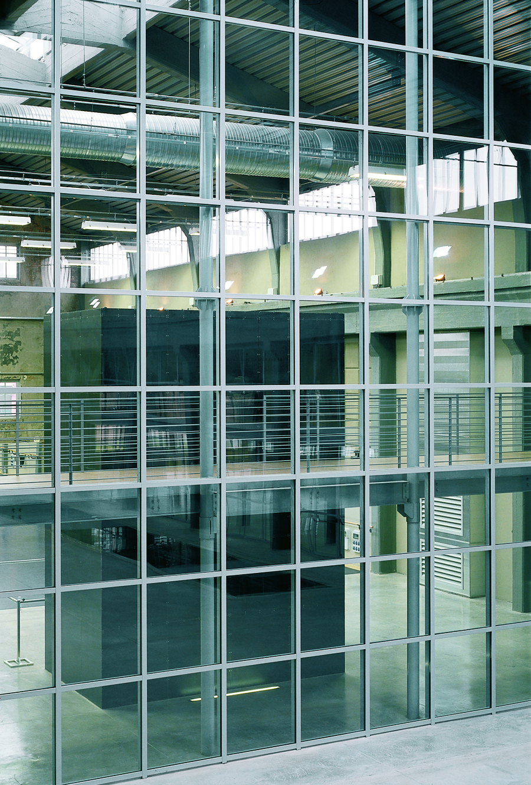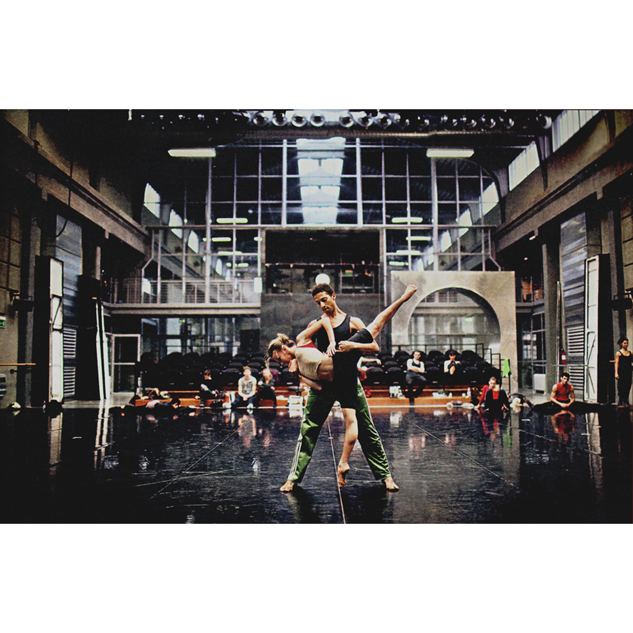Glass and steel to regenerate this historic foundry to house a dance company open to public.
Fonderia Lombardini-Aterballetto
location: Reggio Emilia, Italy
client: Comune di Reggio Emilia and Aterballetto
status: 2000-2006 Built
collaborator: Daniela Conti
program: conversion and recovery of the former industrial building for permanent seat of Aterballetto dance company and FONDAZIONE NAZIONALE DANZA
photos: Paola De Pietri
Entering the existing foundry, all the machinery, bridge cranes, conveyor belts and trolleys had already been removed, sold to a recovery company. Rain poured in since many years from the leaking roof and skylights; everywhere scrap iron floors, debris, pieces of eternity; in the tunnels a layer of sludge, paint bins and still scrap. For about sixty years the foundry stood there like an empty wreck waiting for recovery. To preserve the foundry for many was a non-sense, subtracting two thousand-square boxes of green to the expected public park; but for a lucky combination at that time the city was looking for a permanent location for Aterballetto dancing company and our conservation proposal met that research. With the central aisle 65 meters long, 16 wide, 13 meters high and two lower and narrow side wings, the foundry looked very much like a Romanesque cathedral.
The first surveys confirmed our doubts: the roof slabs were irrecoverable due to the high temperatures corroding iron bars during the years; beams and pillars were in acceptable conditions but it was necessary to restore them capillarily, as well as the doors and windows. Aterballetto's needs were clear: they needed a rehearsal room that was at least as big as a theater stage, with a control room and a small stand to perform for school children and employees; a couple of smaller test rooms; changing rooms, services, refreshment areas, offices, technical rooms, air conditioning.
To create a sort of covered winter garden, the idea of inserting a new plane under the side wings was developed, dividing the central nave into two parts by means of a glazing, not affecting the overall spatial perception. On one side of the window the public covered square, on the other the main rehearsal room, in the side wings (above and below) all the rest. All new structures are in steel (pillars, beams and attics) and rest on poles to remain detached from existing ones; the steel roof slabs, the copper mantle. The systems, the finishings, the floors (even the wooden ones of the offices) are of an industrial type, almost no false ceilings, everything is shown when possible; large windows with iron frames both on the outside (such as the old ones) and on the inside. Above the new floor offices, under the services and changing rooms; in the tower that housed the crucibles the staircase, the elevator and the machines of the cold and the air; to connect the two lateral wings through the central nave an iron footbridge; at the center of the aisle there is a large iron box, two stories high, with the control room above and the electrical panels underneath.
The covered square has floor heating, all other spaces are heated and air-cooled with exposed metal channels. The back wall of the large rehearsal room remained as it was with its peeling, brushstrokes and flames; on one side of the aisle from the public side a tunnel has been maintained and restored, covered with glass that can be walked on and lit to accommodate the little that has been recovered from the foundry (some molds, some tools, castings, photographs of the time) or the work of an artist. Externally, the only changes are the opening of two opposing gaps in the long façades that make the building permeable and a perforated stainless steel sheet cladding that covers the entire north side of the crucible tower and reveals the interior .

