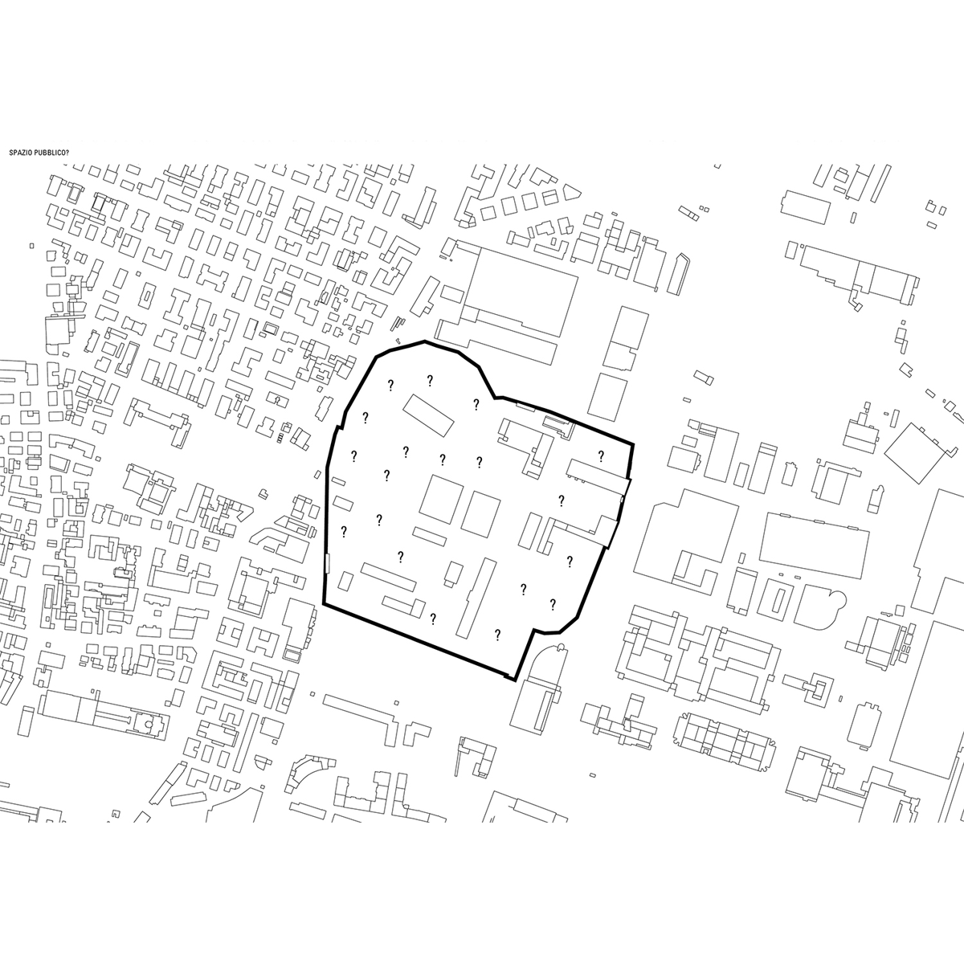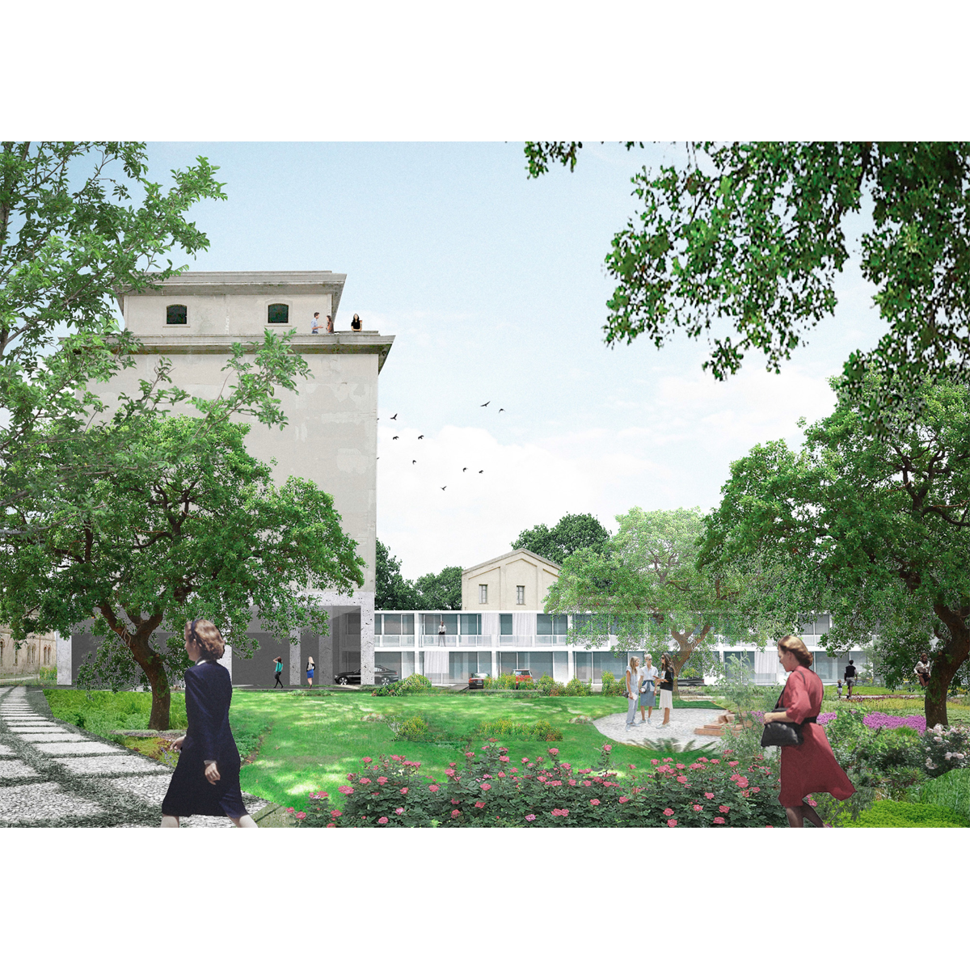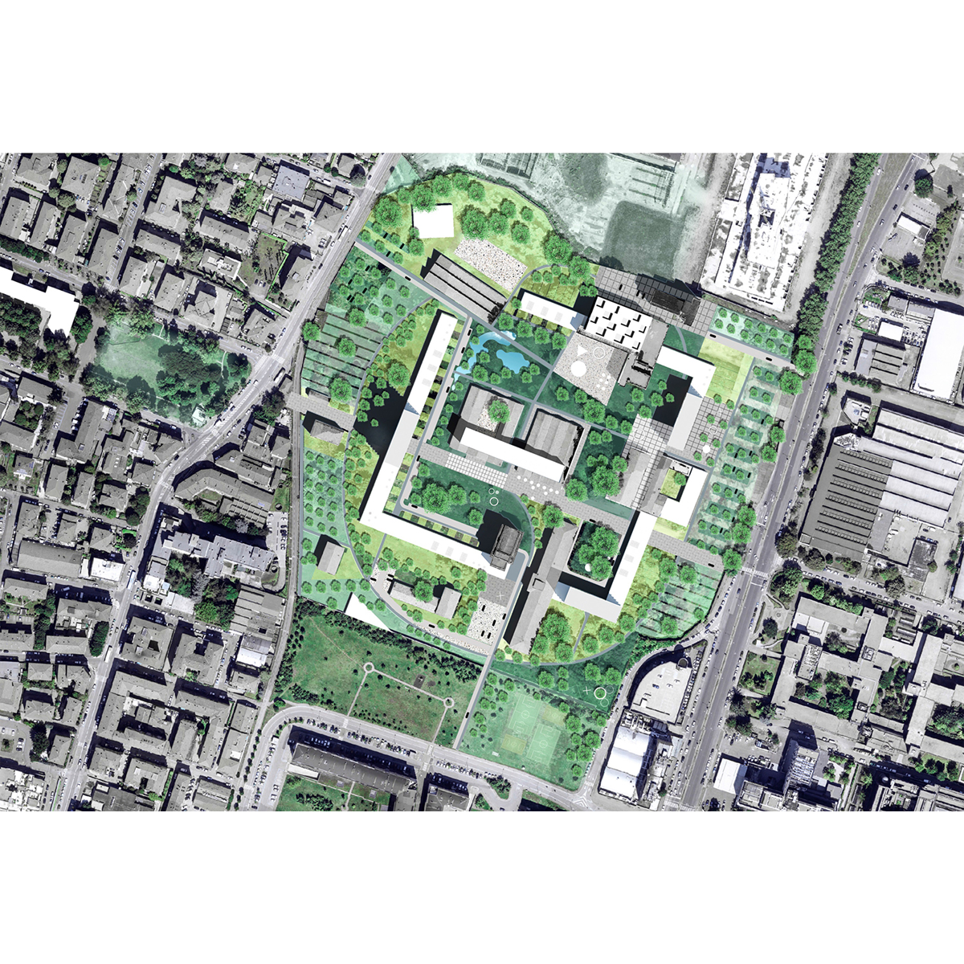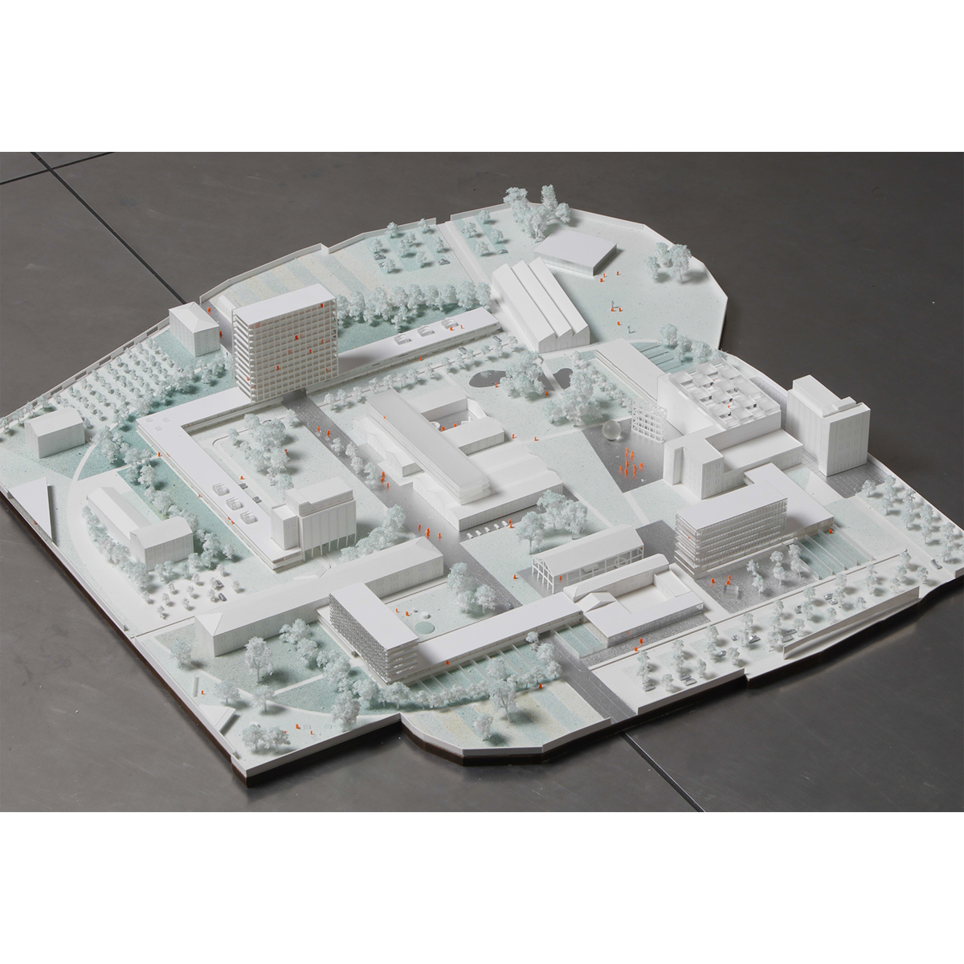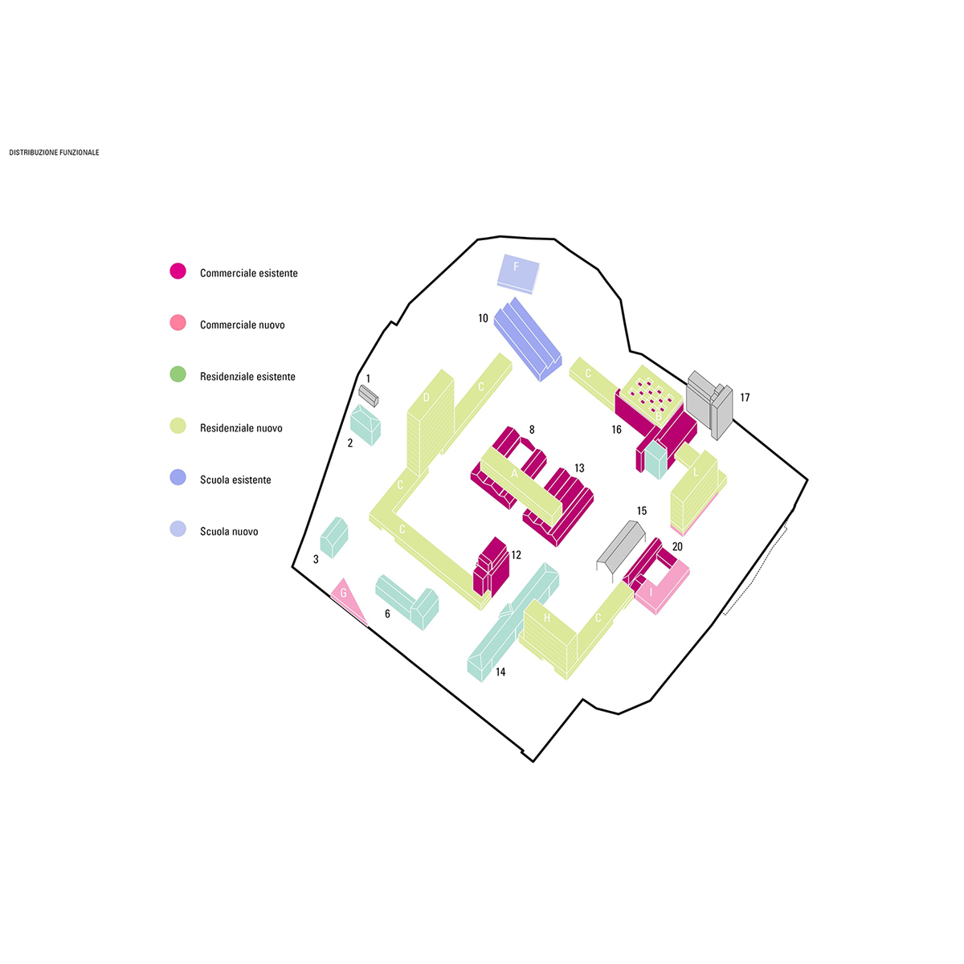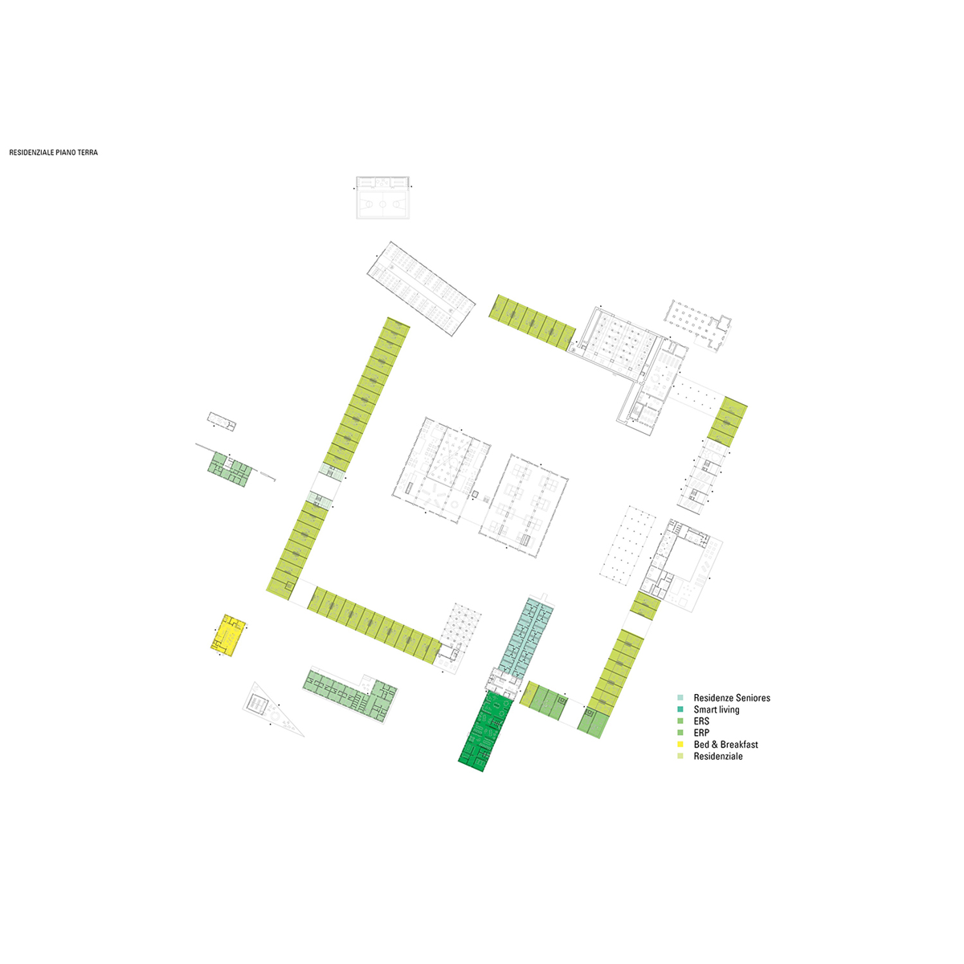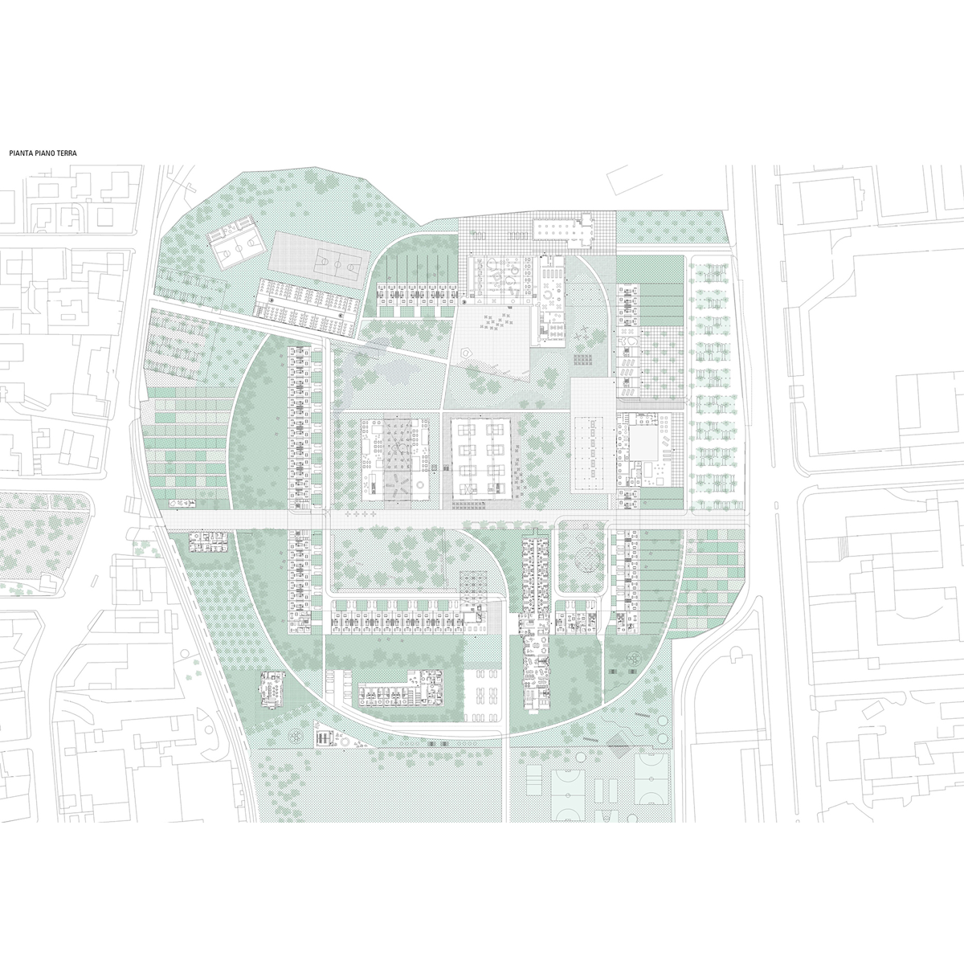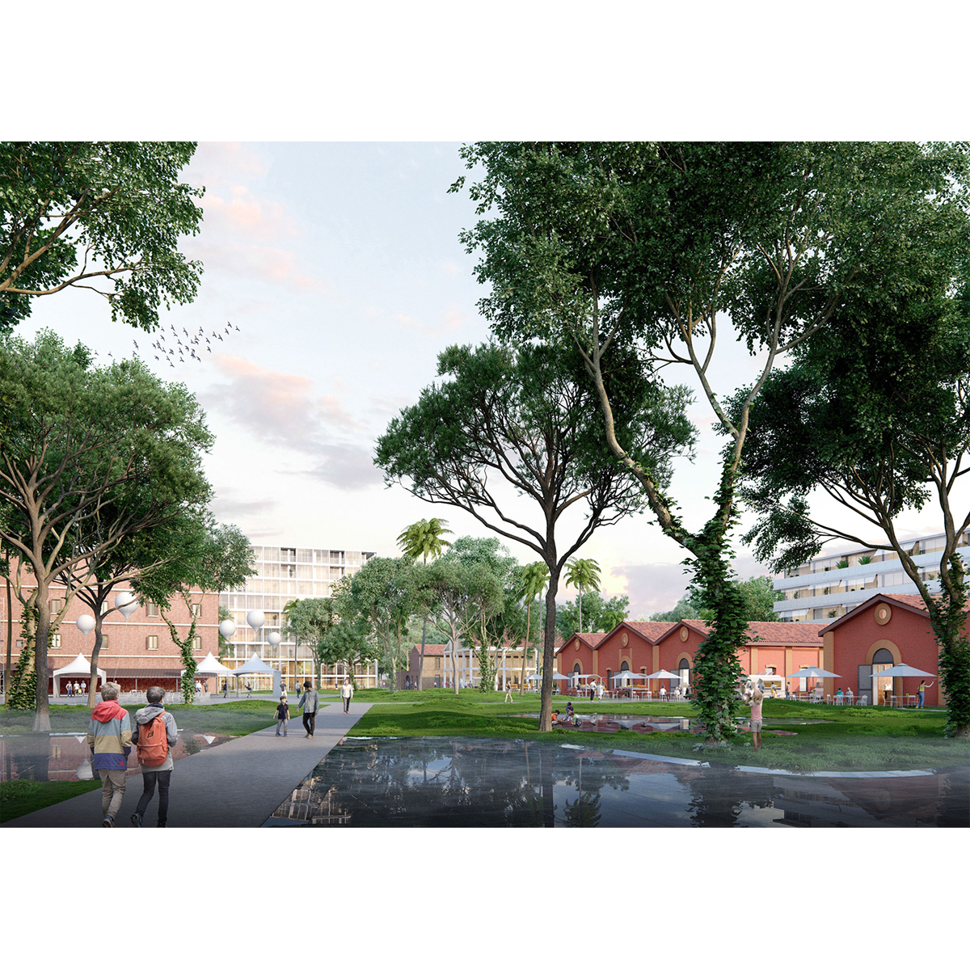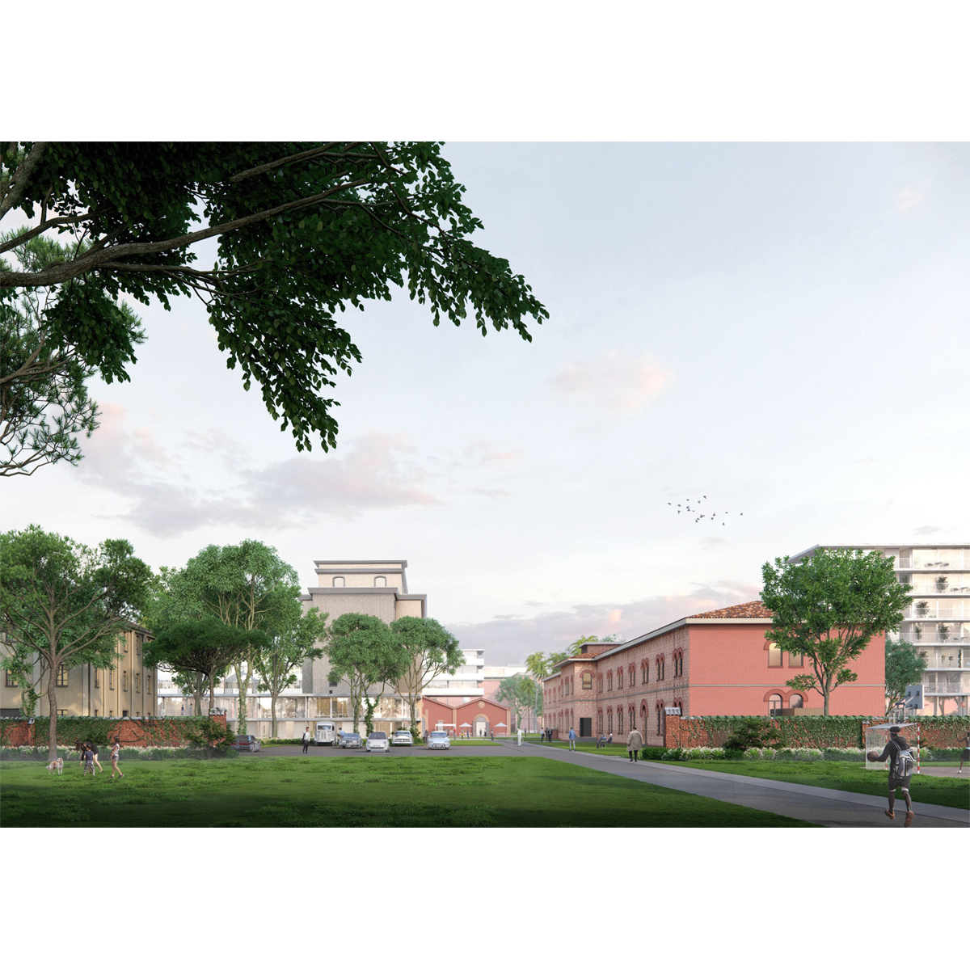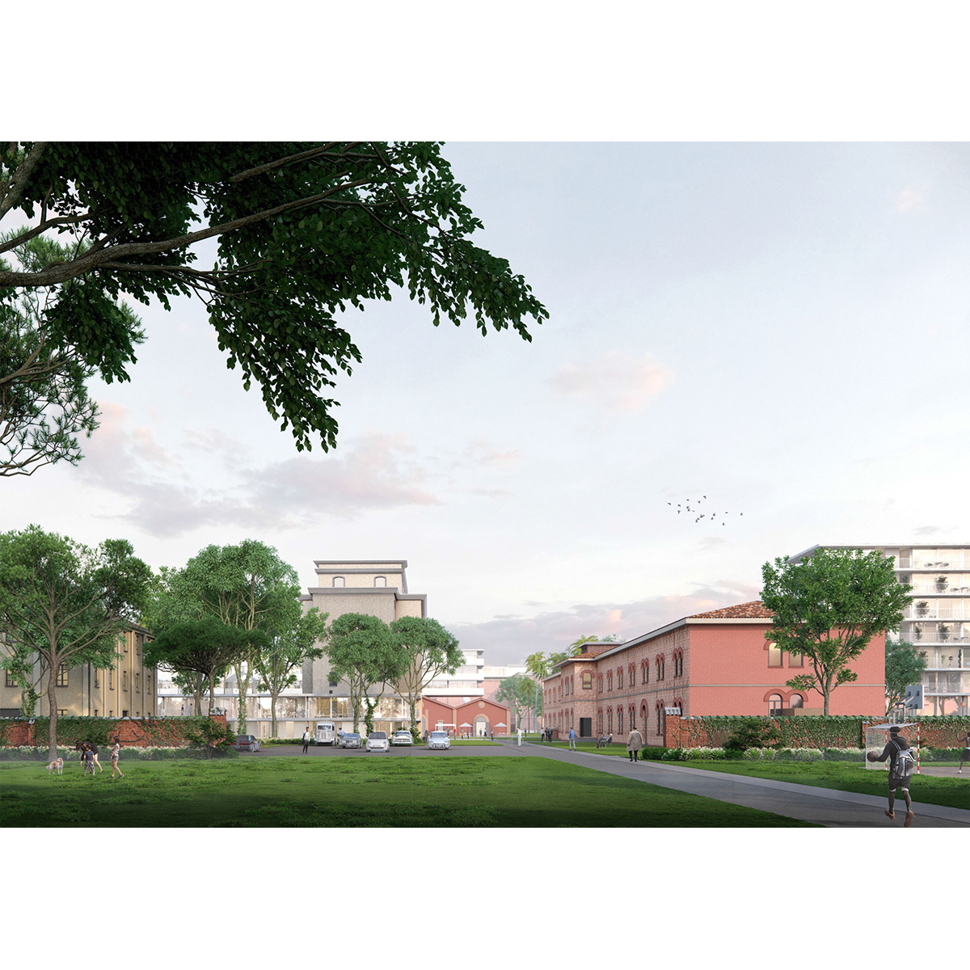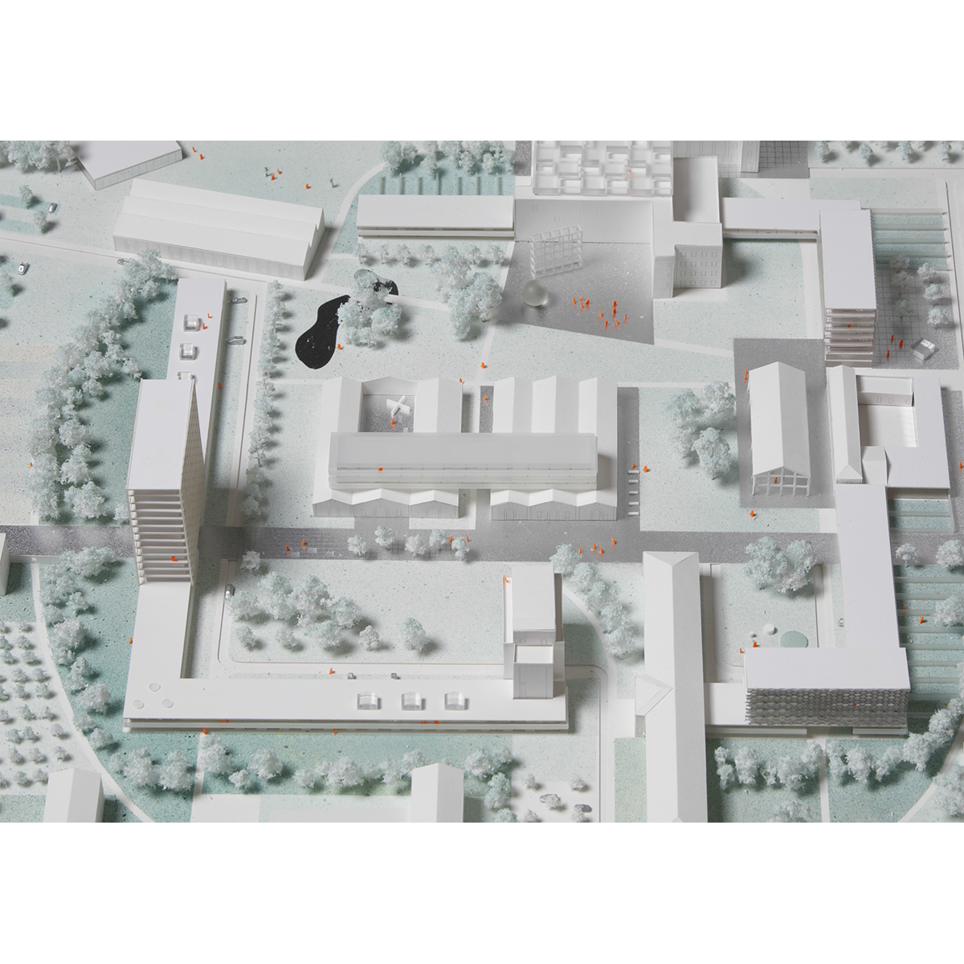An enclosed area gets back to the city in a balanced public-private regenerating operation between reuse and innovation.
Caserma Sani
location: Bologna, Italy
client: Cassa Depositi e Prestiti/CDP Investimenti
status: 2017 invited competition, Finalist with: XDGA/Xaveer De Geyter Architects, Mate engineering
collaborators: Alessadro Molesini, Benedetta Braglia, Oliviero Brognoli
program: reconversion of a former military area into social housing, primary school, sport facilities, public spaces, offices and commercial spaces
THE GARDENS OF CASARALTA . Unlike the existing situation, our proposal is to organize the whole complex in the form of a square inside of the existing enclave. This simple gesture brings a new one order to the residue of the ancient plant; it creates an address for the new one neighborhood and allows the mutual coexistence of the old and the new.
FROM ISLAND TO ARCIPELAGO. The barracks, with its boundary wall, have always represented one break in the fabric of the neighborhood. This isolated nature comes partly preserved by the constraint placed on the wall. The project but it makes this island part of the archipelago of green and public spaces around, simply opening the wall in a few and strategic points or by pointing out some adjacent internal functions now. In this way, residents and visitors can take advantage of the large amount of open spaces within the lot.
LOW DENSITY AND PUBLIC SPACE. The for a relatively low gross area compared to the pertinent lot, combined with the fact that the need for public equipment is limited, poses the problem to organize the large amount of remaining open spaces.
PERIMETER. The square marks a clear separation between the central and public part within the lot and the series of private and collective spaces on its margins. It also defines a new centrality for the enlarged area of the neighborhood around. Both public and private programs are located inside or along the square. A series of connections coming from different directions connect it with the neighboring districts. The exact position of the square clarifies the state of each of the existing buildings arranged today randomly. Some of them are positioned within the square and public space. Lot of are located exactly along the perimeter, with a double view, on public and private space. Some accompany the main access to the central square, only three of the buildings existing ones are isolated outside the public space. The buildings on the square belong to 3 different scales: to the small one scale we find a linear building on two levels, lower than the most of the existing buildings, to the intermediate one some condominiums dialogue with the older pre-existing structures, like silo or cold stores, and finally only one element overpowers the existing and works as a reference point in the Neighborhood.
3 TYPES OF OPEN SPACES: PUBLIC, PRIVATE AND COLLECTIVE. The design device makes it easy to clarify the hierarchy of open spaces. The large central, public space, yes it articulates in a sequence of squares, gardens and parks, fragmented from pre-existing buildings. The buffer space is instead further subdivided in private gardens, connected to residences and spaces private use for collective use: pedagogical and urban gardens, gardens botanists, sports areas, parking areas pertinential, etc.

