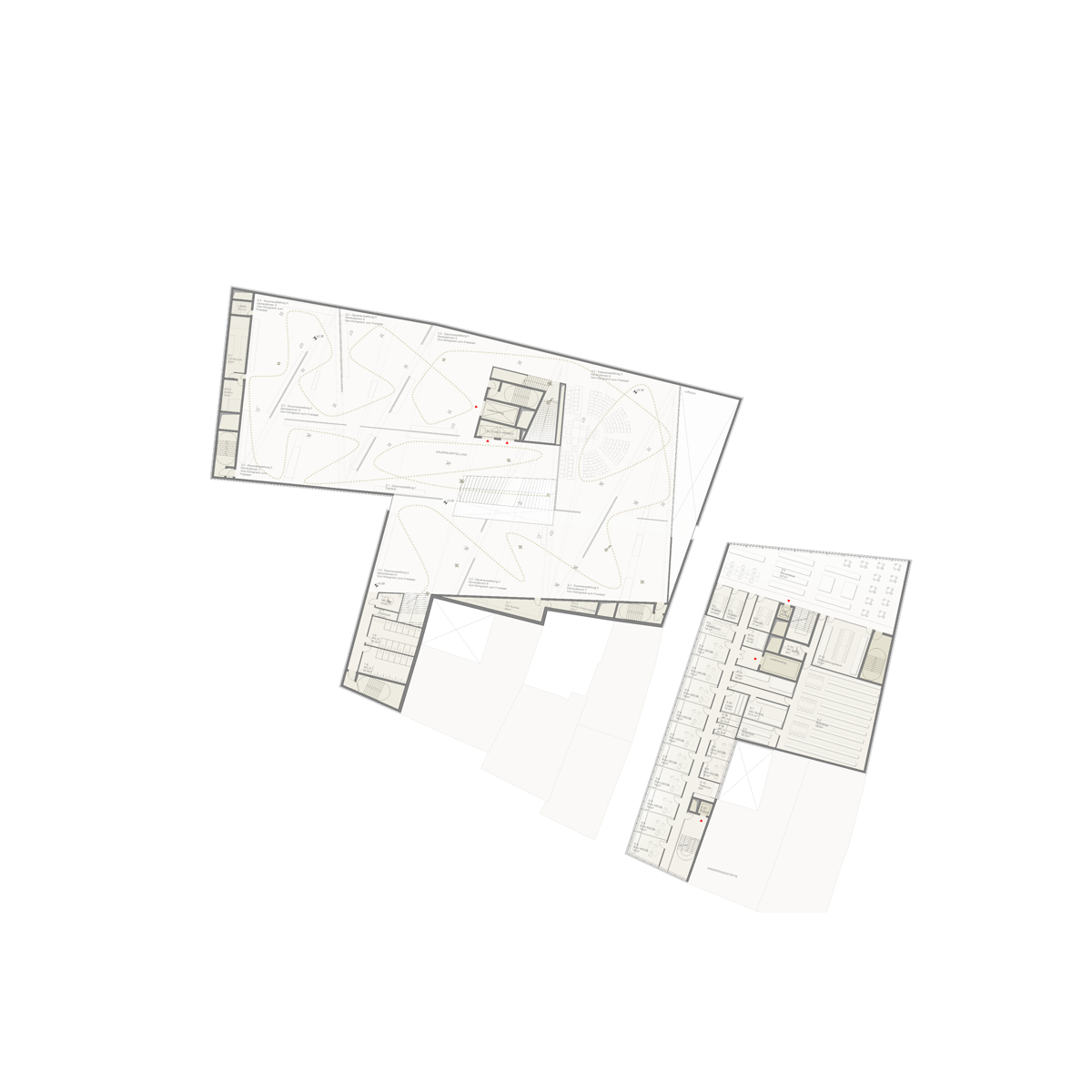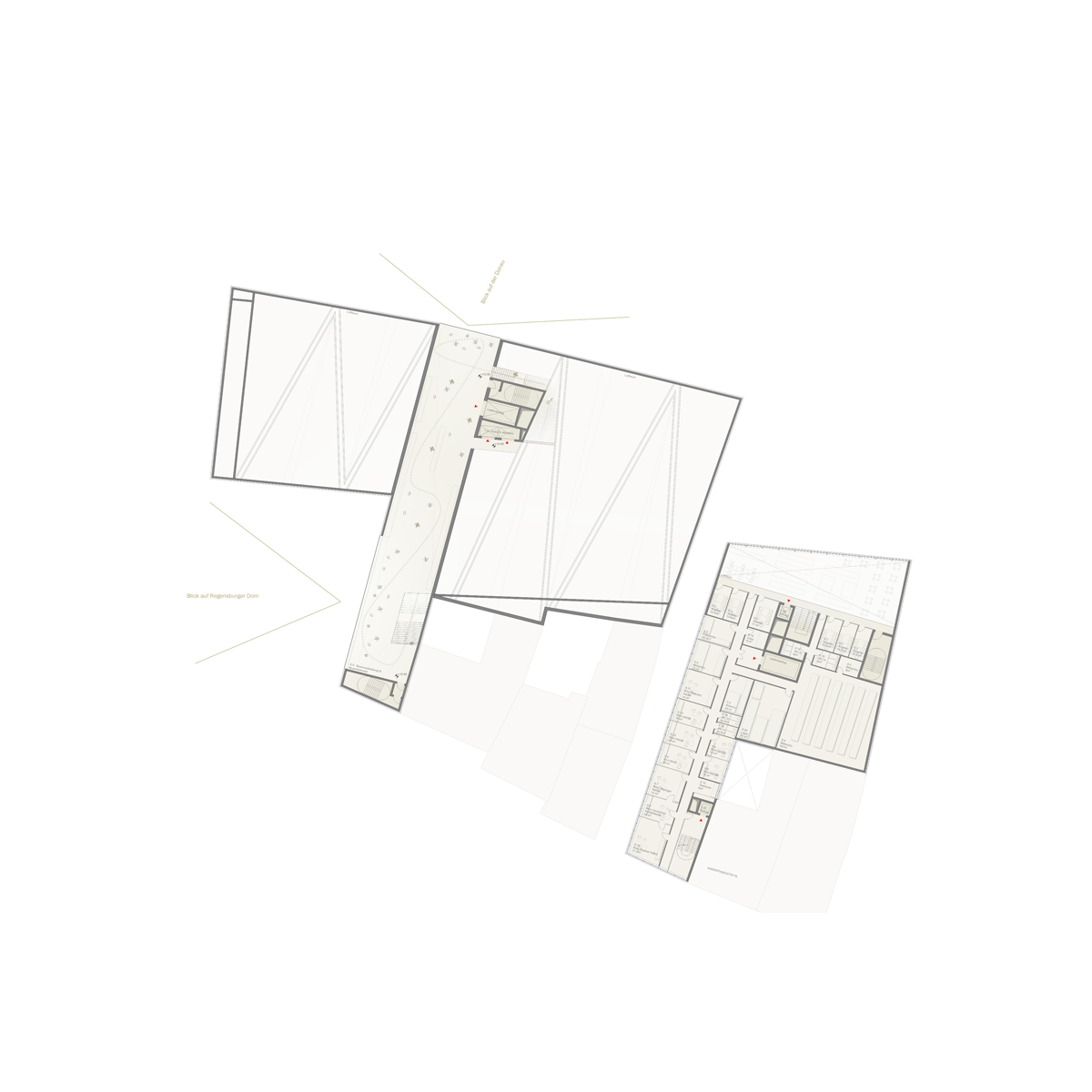Dealing with Unesco listed Regensburg old town and acting as a public connector, the museum restores and enhances the urban memory in an innovative way.
Regensberg Bavaria Museum
location: Regensburg, Germany
client: Staatliches Bauamt Regensburg
status: 2013 competition with:Looc-m architekten, Arup (plants), Knippes Helbig Advanced Engineering (structure)
collaborators: Alessandro Molesini, Nico Villani, Alessandro Bocchio (ZAA), Miguel Garzia Gonzalvez, Andrée Ritershaus (LOOC-M)
program: new museum and mediateque of the Bavarian history and culture along Donau river in the Unesco heritage of Regensburg old city center model: Alessandro Molesini photos: Alessandro Molesini
The program required the realization of a large volume of spaces. The new building presents itself as a big scale intervention with a fragmented volumetric asset. Set in an area of high historical value and protected by UNESCO World Heritage, the building finds its roots in behaving like a city’s neighborhood, instead of a single building: this is achieved by the articulation on the roof and the volume itself, which merges with the existing urban scale and reacts to different faces of the site, in an attitude of respect towards the existing. The design language of the museum stems from the typical Regensburg roof forms and the dimension of its parcel sizes. In fact, concerning volumetric articulation, the museum turns out to be a neighborhood itself. Divided by the sequence of several gables as the roof shape of the large volume, the building faces the Danube as formerly individual buildings on their respective parcels. TheInterpretation of the rows of gable roofs springs from the historic city landscape of Regensburg. The design of the building complex is an addition to the urban development, and partly relates to Bavarian Landscapes as an abstract interpretation of a mountain landscape. By the generous glazing, a good interaction of the building with the pedestrian level, the environment, the Danube, the new promenade and the urban situation is created. The massive one-storey base is provided with ventilated natural stone exposed masonry; the pedestal somehow refers to bridge structures along the Danube, visually continuing their height by the use of stone. Upper floors are treated with a curtain Glass façade, endowed of vertical linear metal coating double stripe. The stripe-themed coating reflects the background environment, the glass surface provides a smooth-elegant shimmering appearance. Thanks to this glazed façade, during night time the building turns into a big public luminaire overlooking the Danube river.
Programmatically divided into two realms (mediatheque + museum), the building eventually behaves in a unitary way. Visitors are welcomed by a generous foyer overlooking the river and located at the ground floor. All museum spaces are accessible from the foyer: showroom, special exhibition, the event area and the permanent exhibition can be part of a comprehensive exhibition but every single part can also be individually developed and handed; this assures maximum functionality and flexibility in terms of both exhibition choreography and spatial assets. The foyer is defined as a single-storey horizontal space created by the formation of gaps between the main façade and the slanted glass entrance façades. Its dimension allows the possibility to showcase some relics that would be found during the excavations for the new building. Temporary special exhibition and multifunctional areas are oriented towards the Danube, and they can either work together either be separated in a flexible way. Eventually, the building has a profound educational value due to the fact that it can be used by the city on different sides and in a fragmented programmatic way: this is of cultural value for citizens and the entire neighborhood on a daily base.
















