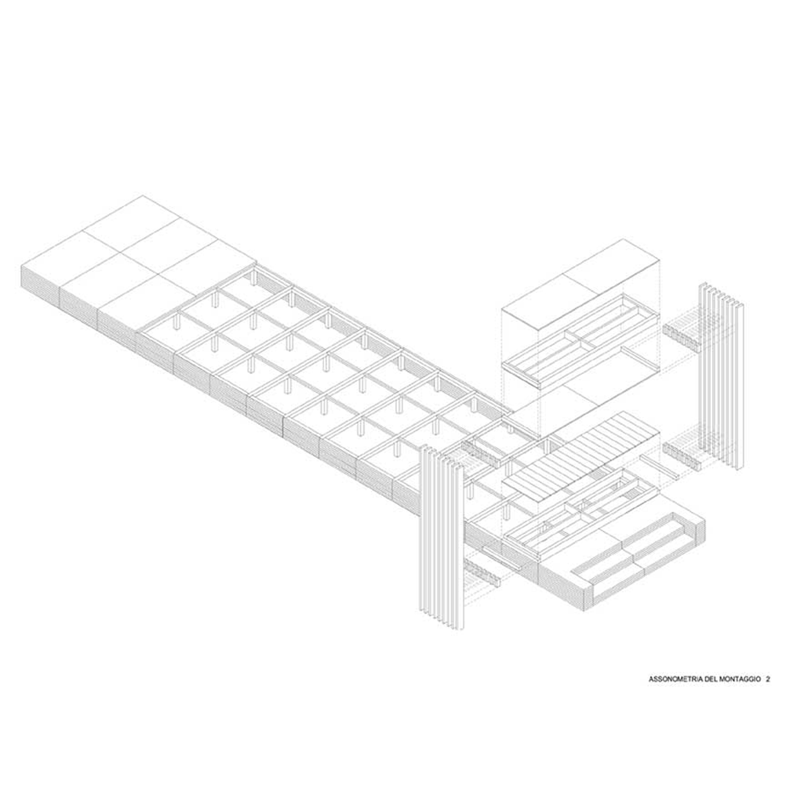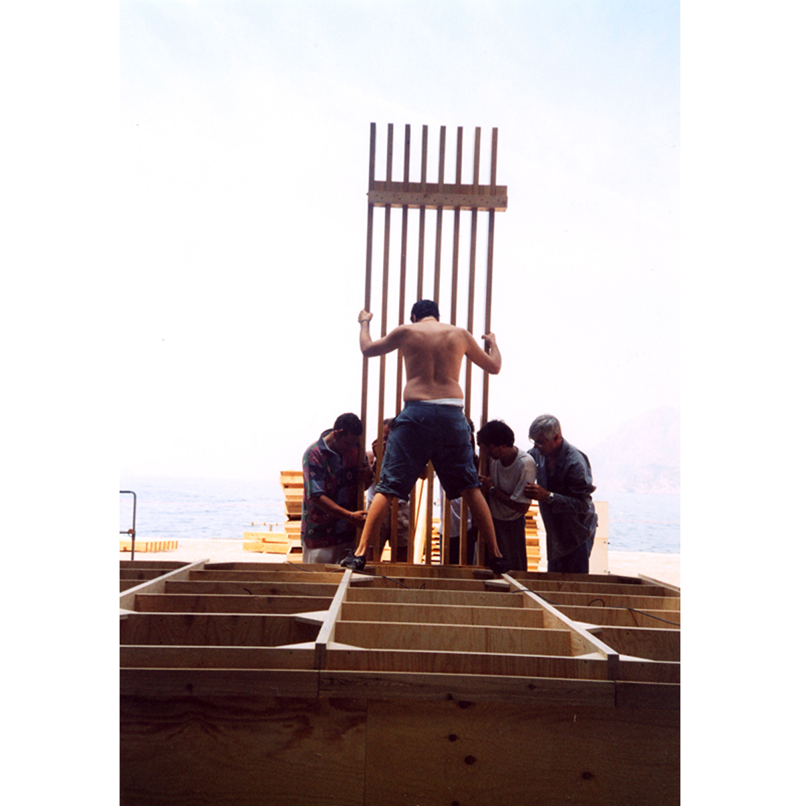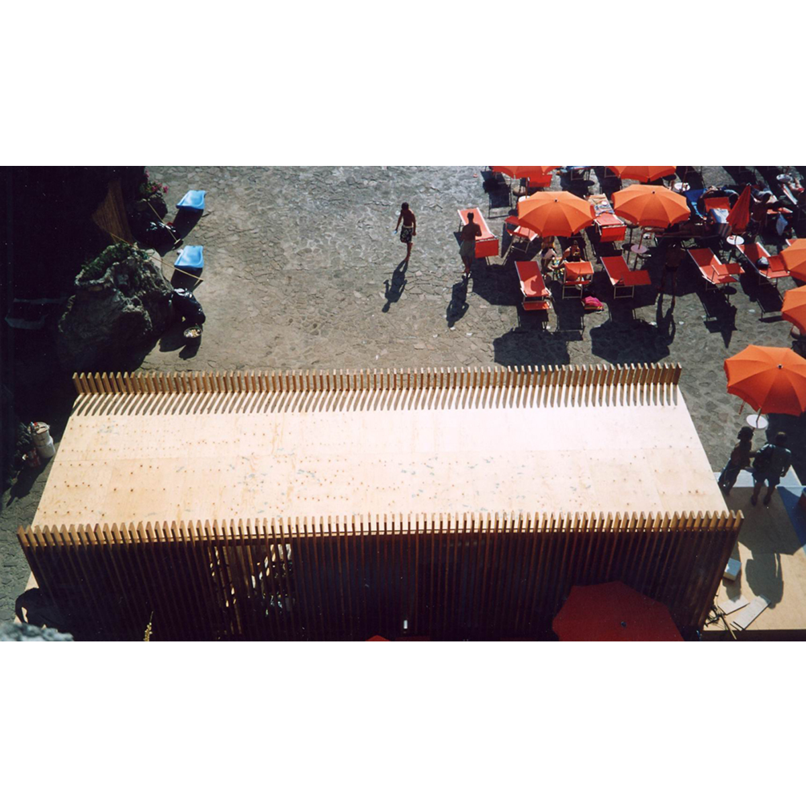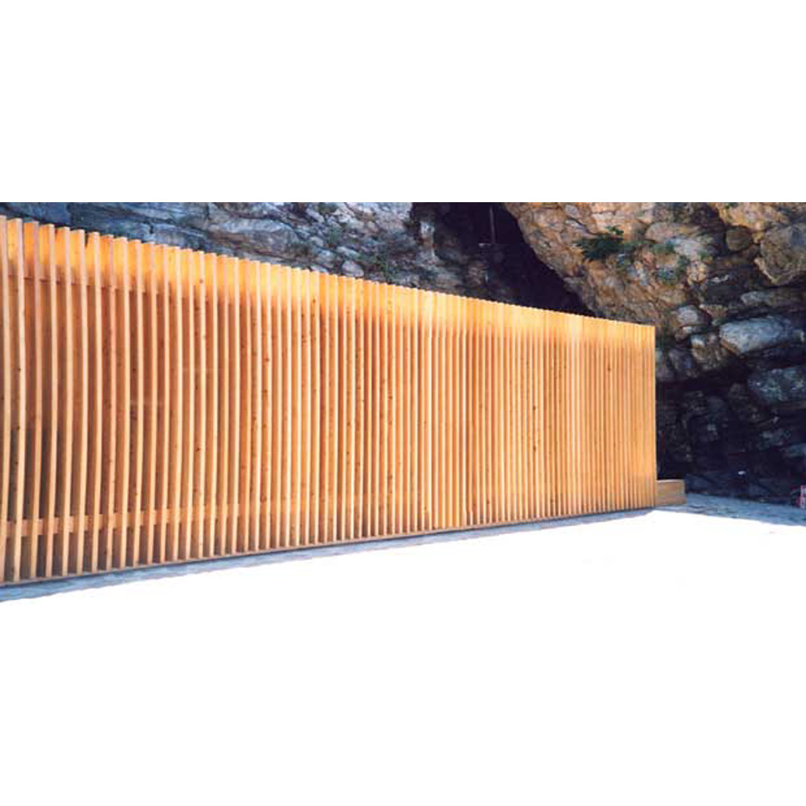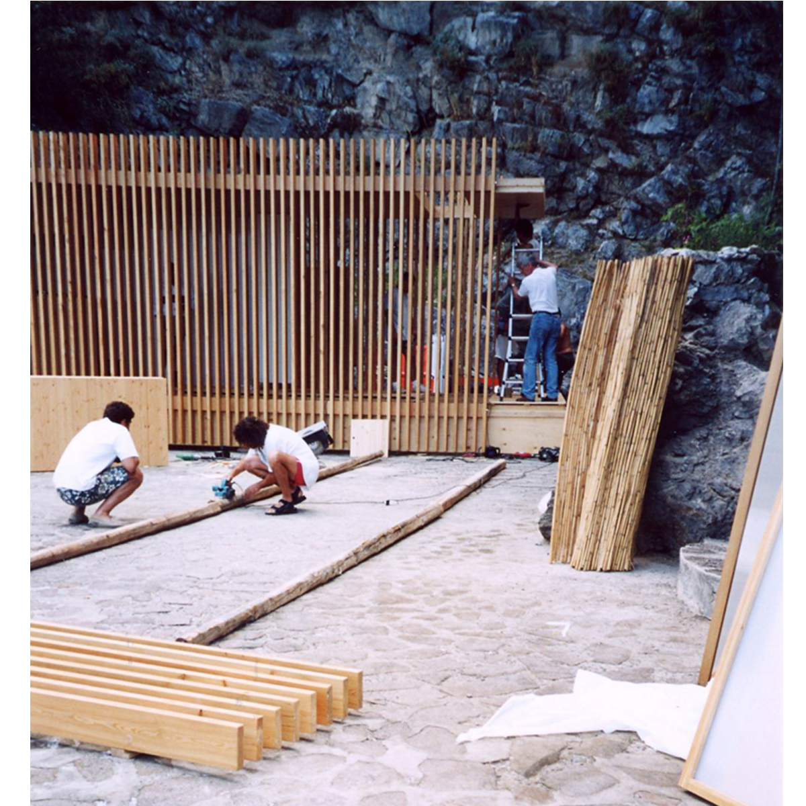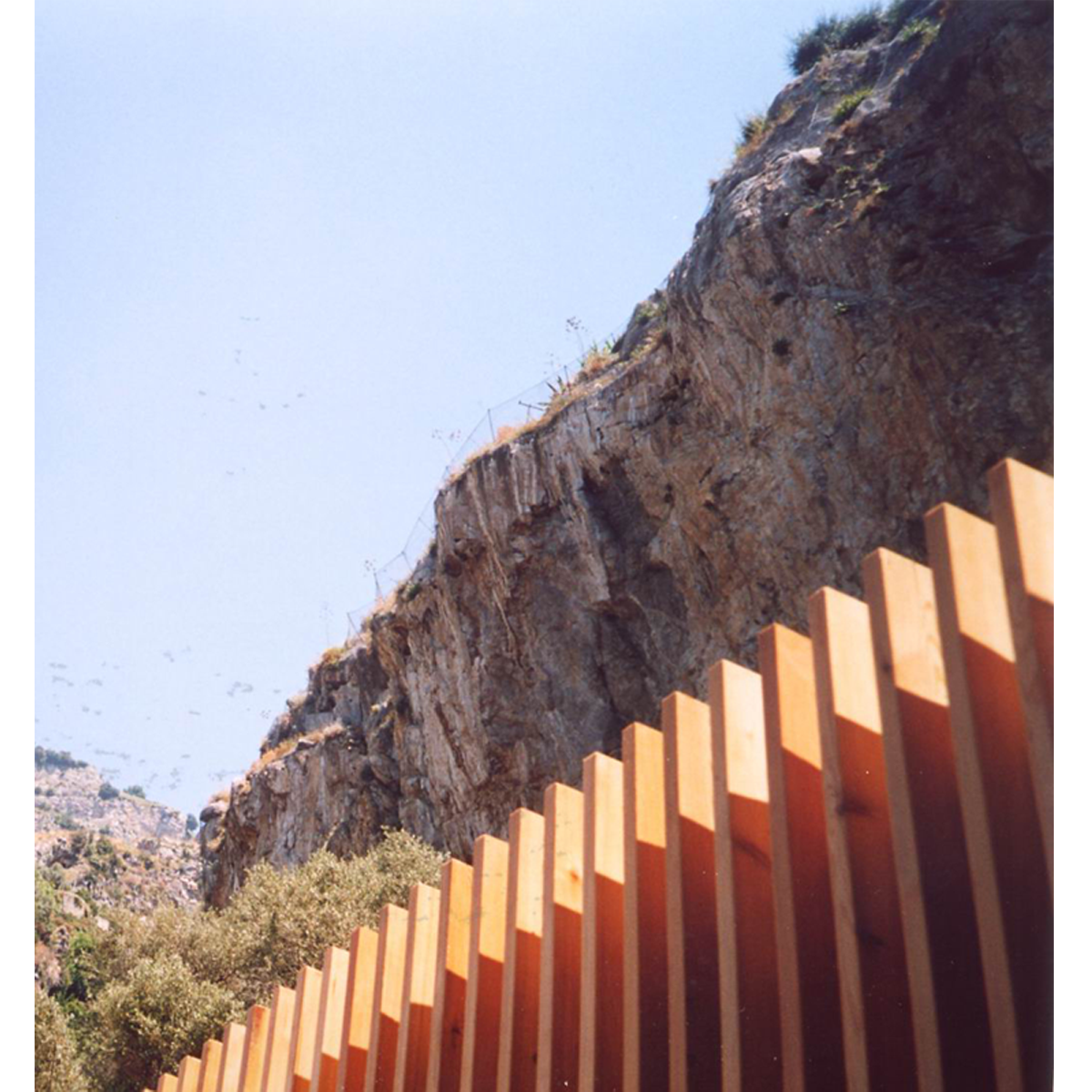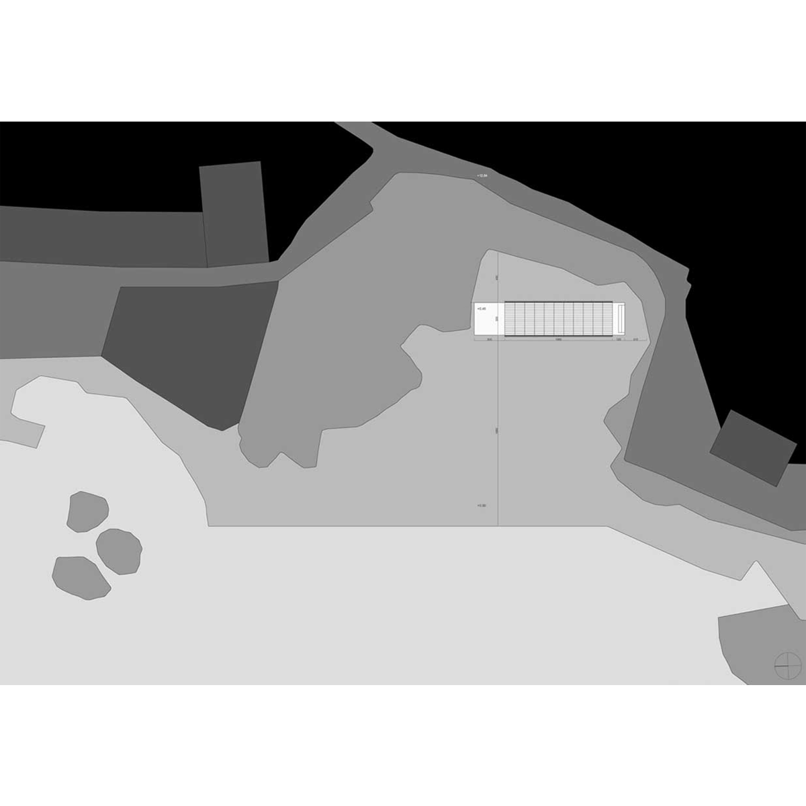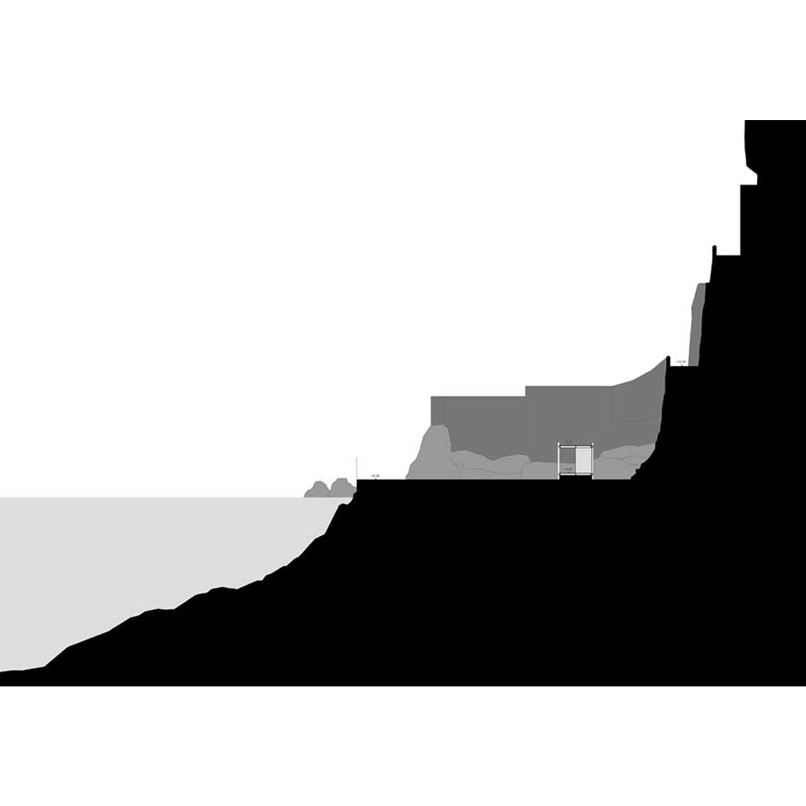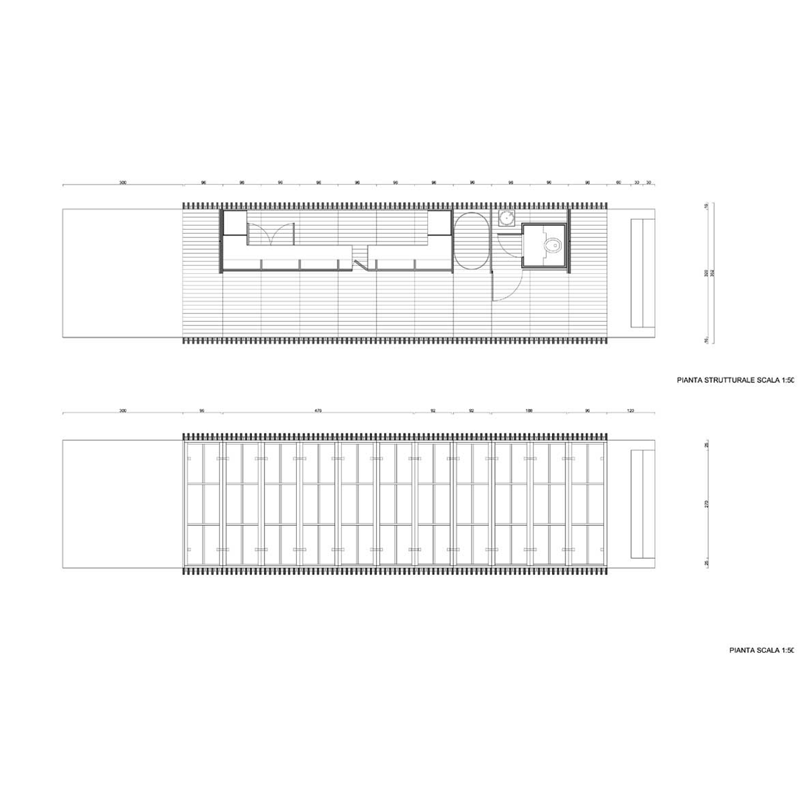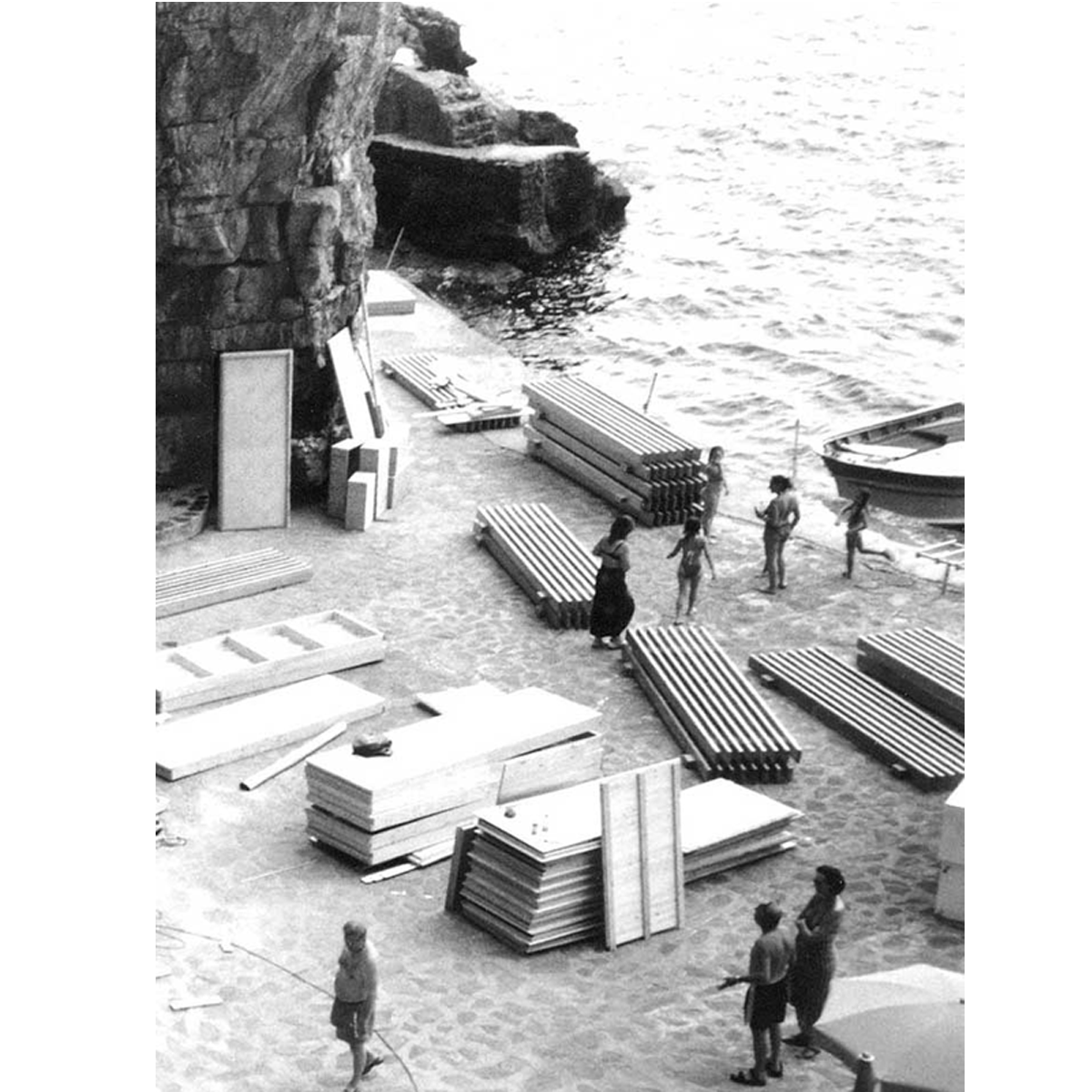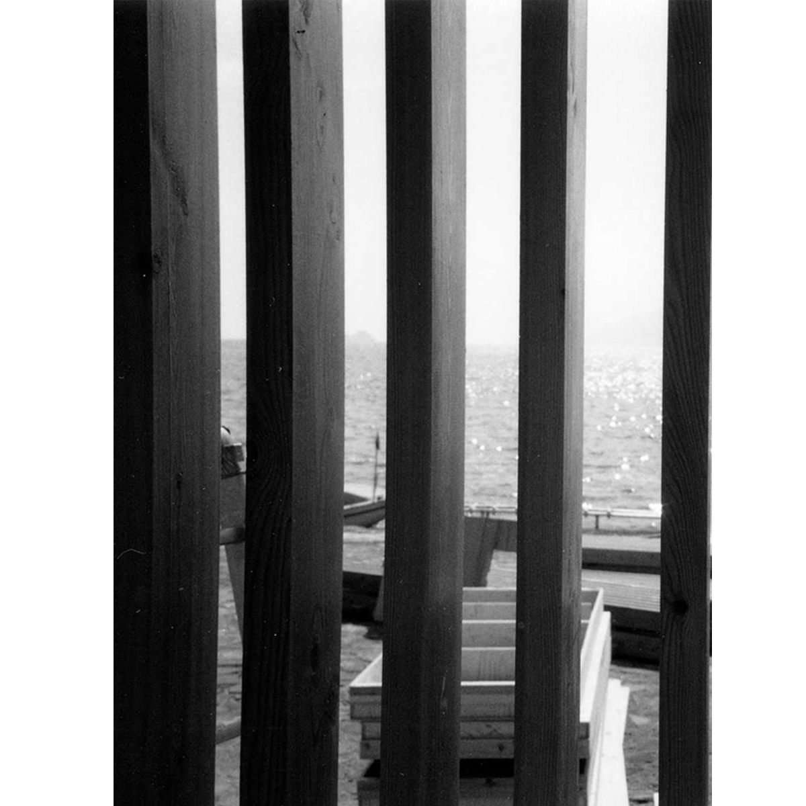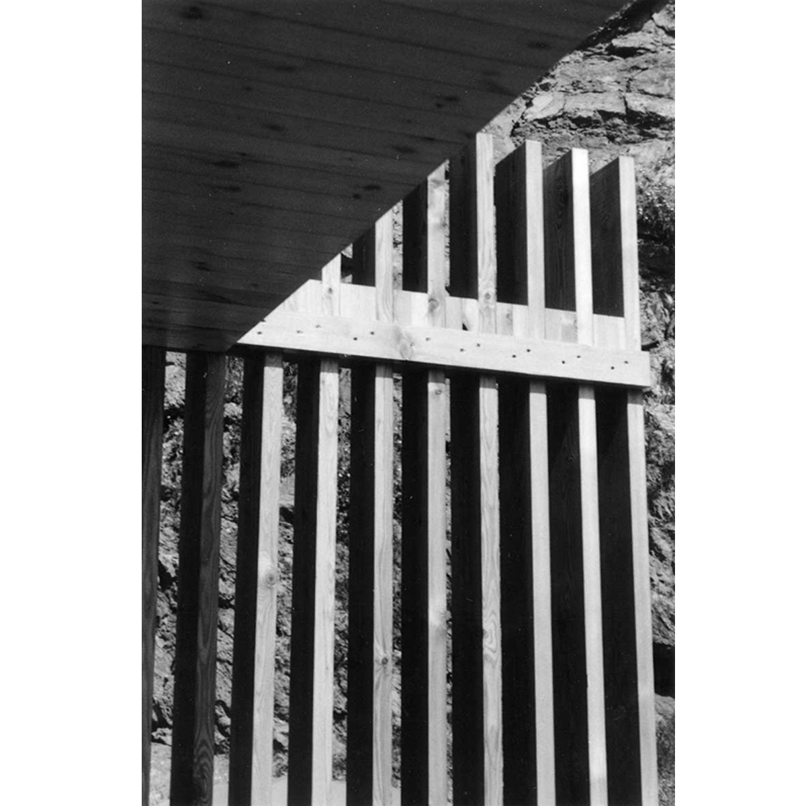Modular and of seasonal use, this pavilion acts both as a background and a privileged viewpoint towards the sea.
Pavillion Costiera Amalfitana
location: Praiano, Italy
client: Comune di Praiano
status: 2003 - 2004 Built
collaborators: Patrizia Di Donato, Ivan De Sousa
with: Nicola Di Battista
A careful look on Praiano produces a great impression in the observer. Its beauty is essentially determined by two components: the morphology of the site and the work of man. The morphology of the land is somehow mostly "constructed work", to the point of making it difficult to distinguish the boundary between natural element and artificial intervention. Another peculiarity of Praiano is that of being constituted by two urban entities, Praiano and Vettica Maggiore, which identify themselves with two very different parts, form and function wise. The coast has always presented two more easily accessible areas: the Marina di Praia and La Gavitella. The reality of these two beaches is clearly different on history, structure, topography, use and form.
At the Gavitella, the permanence of a structure of the land underlines the peculiar geographical situation. The planimetric solution proposed for the pavilion mainly depends on the characteristics of the site, consisting of a flat surface surrounded by rocky walls like cavities, and the need to reserve the largest possible space for the use of bathers. The pavilion with seasonal summer use is composed of two main elements, a concrete base and vertical wooden planks. By analogy, the reference to the constructions that contain the lemon groves is explicit, as is the search for that atmosphere created by the play of light and shadow sensitive to the movement of the sun during the summer days. The artificial plinth on which a wooden floor is arranged meets a double order of needs. On the one hand, it is necessary to cope with the strong sea waves when the sea is rough and on the other, it allows to rise up compared to the existing artificial platform that is so essential to improve the open view of the sea. The plan of the pavilion, and above all the relationship between length and width, forms a very elongated rectangle, with the major side facing the water's edge.
The plant is built around a longitudinal crossing axis on which vertical wooden panels are raised to order the various functions necessary for a good use of the structure. The bar area is organized around a counter that contains the various users, while for the toilets it has been suggested the use of an ecological mobile bath to avoid the dispersion of organic waste into the environment. Moreover, such a solution does not require masonry, water, electrical and sewage connections. Changing rooms are simply defined by colored curtains supported by a tubular steel structure fixed to the ceiling. The base is made of reinforced concrete then sanded while still drying, to give it the appearance of an artificial stone. To increase the effect of artificial stone, a certain thickness of aggregates and cementitious additives have been used which make the mixture more tending towards ocher. The actual pavilion is made exclusively of pine lamellar wood suitably treated to withstand the elements. The walls, the floor, the ceiling and the roof are made of wood. The various wooden boards are pre-assembled in minimum units to facilitate both assembly and disassembly. The interior of the pavilion, divided by some wooden walls, contains a bar, with a refrigerator, dishwasher, sink and various containers, two changing rooms and a bathroom. The pavilion is designed to be installed in the good season and then dismantled for the rest of the year.

