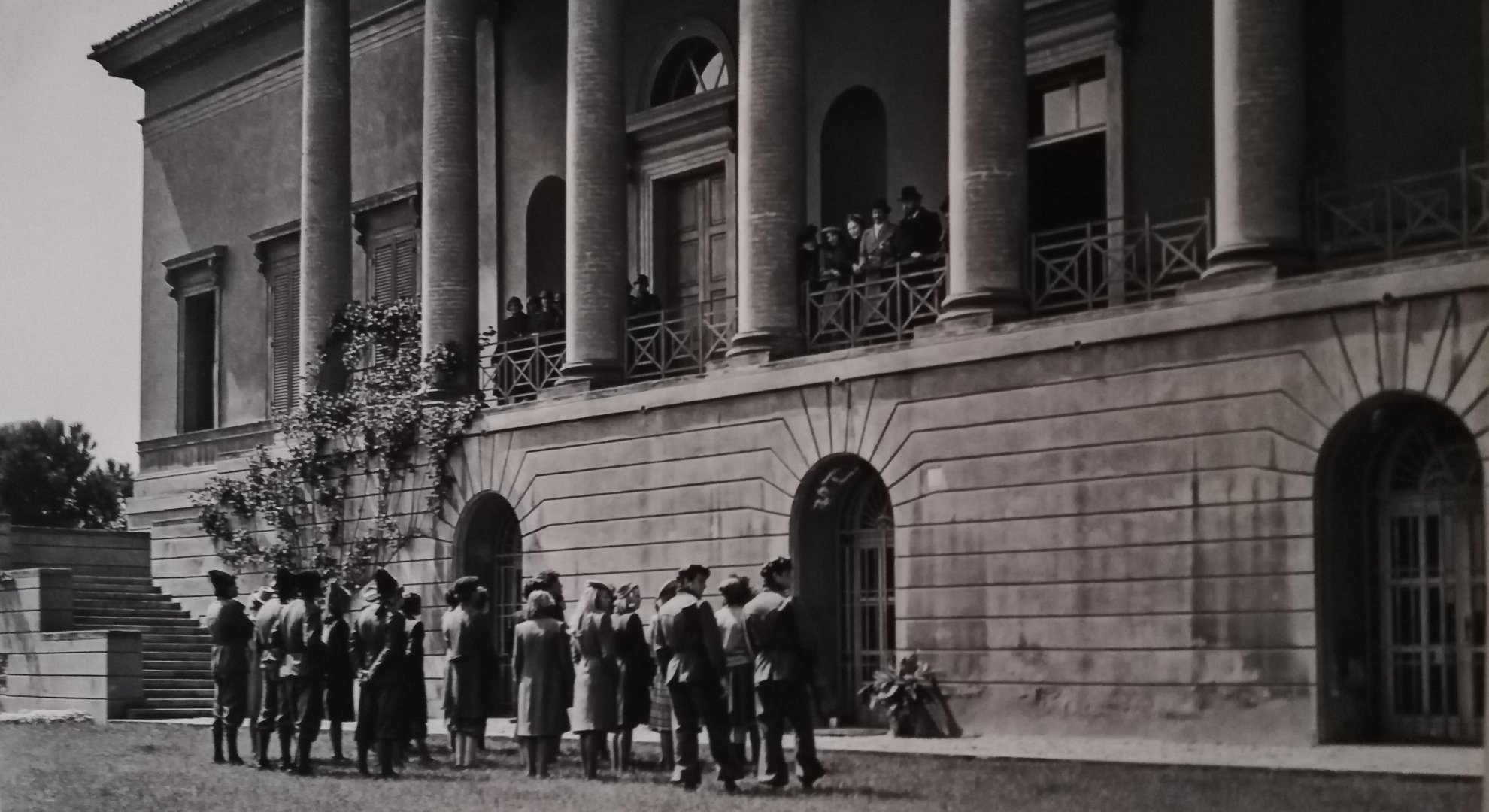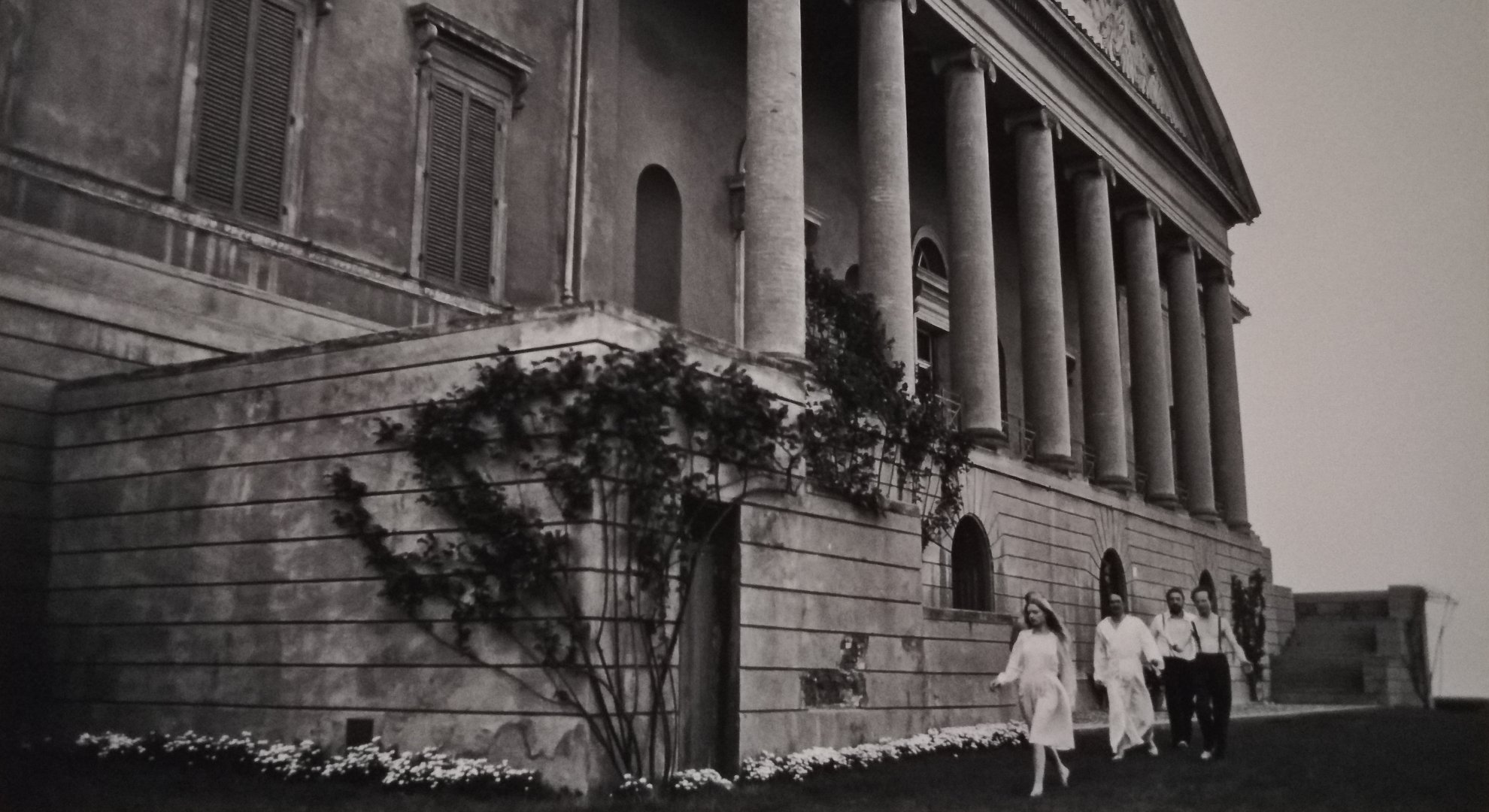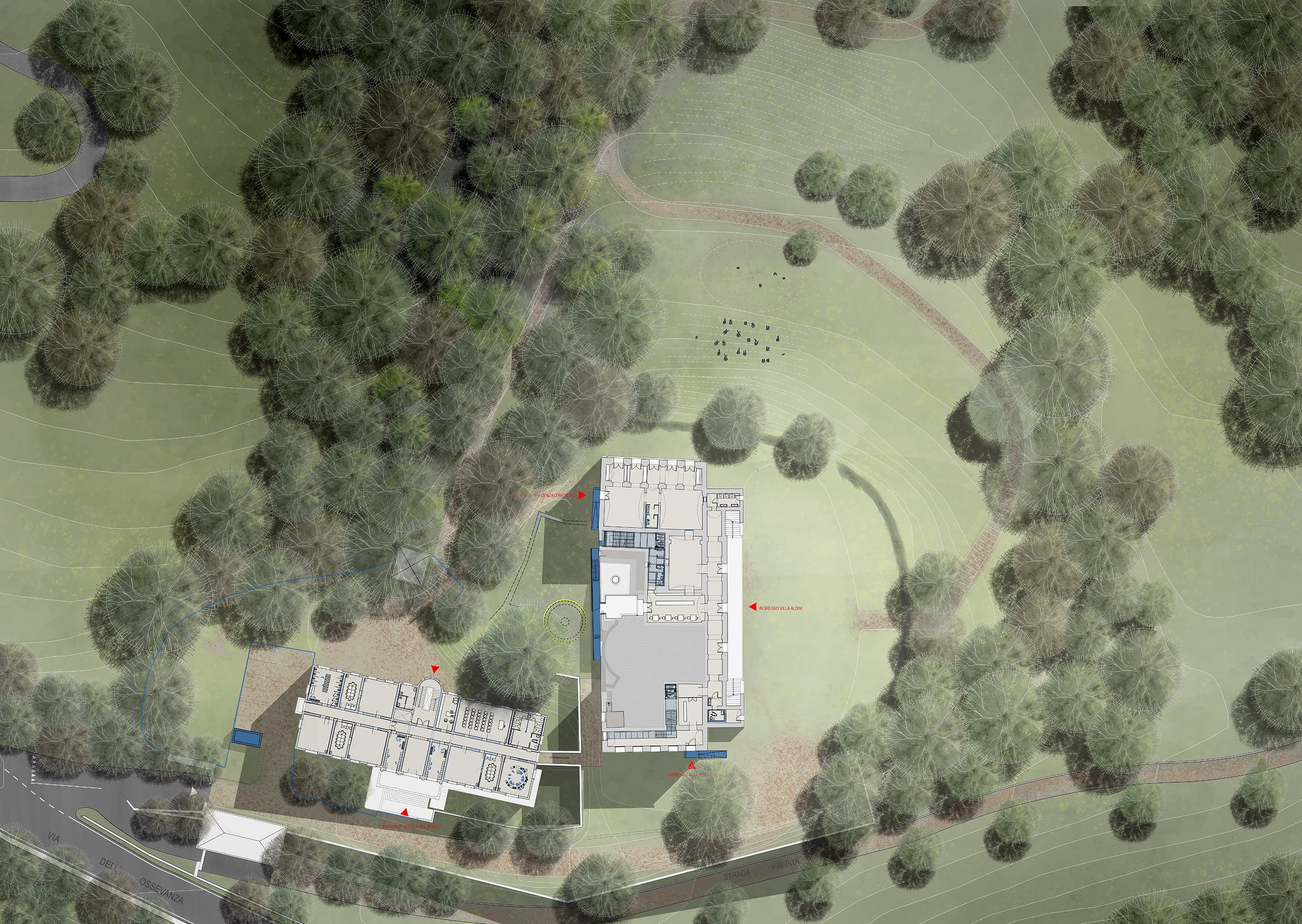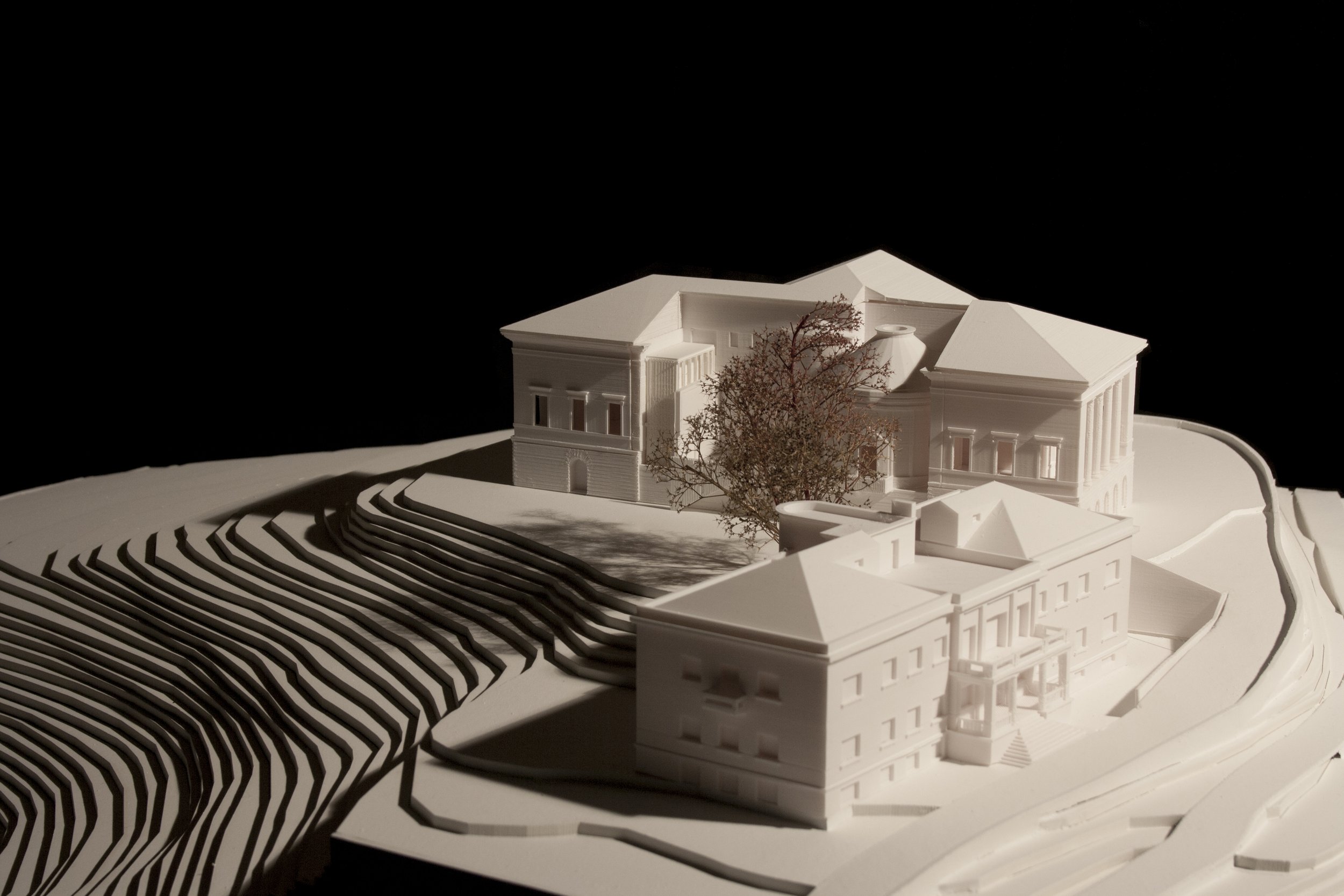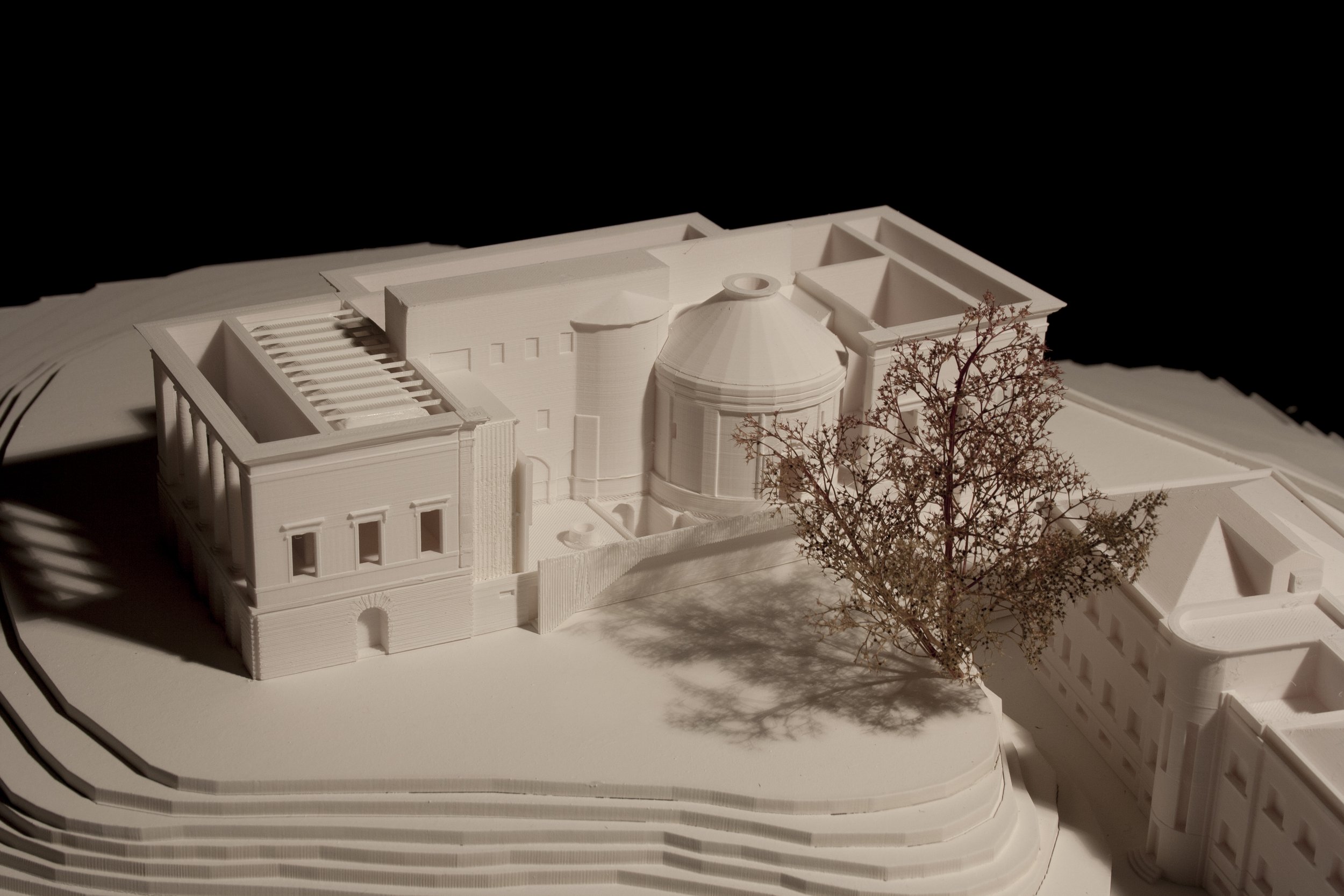From the monastery to the Napoleonic villa. The rebirth of new cultural spaces for Bologna.
Villa Aldini
location: Bologna, Italy
client: Comune di Bologna
status: 2022 - on going
collaborators: Alessandro Molesini, Daniela Conti, Chiara Gandolfi, Giulia Iotti, Omar Ben Hamed, Elia Serafini, Federico Corallini, Agostino Okuniev, Elisa Olivi, Cecilia Salazar, Sara Gelati, Salvatore Martino
program: Restoration of a monumental complex and the park
The buildings that make up the present monumental complex of Villa Aldini all'Osservanza are the result of a complex architectural and functional transformation that took place over a period of time centuries-old and largely known through studies and research based on a rich archival documentation regarding the most recent interventions (between the nineteenth and twentieth centuries) and on archaeological investigations and chronicle sources for the most remote events in time.
Part of the complex is the neoclassical villa, which dominates the surrounding landscape with its majestic octastyle Ionic pronaos facing east and an adjoining building, dating back to 1940, located further south, in a more backward position and below, originally used as a retirement home.
The point of view is not only that of the full restoration of a complex of enormous architectural value, but also the construction of the conditions so that it returns to new life by enhancing and opening up all its potential in function of multiple uses compatible with the building itself.
The interventions will be aimed at combining the conservation of the historical-monumental values of the complex with the new functions that will characterize the cultural and educational centre. The different units that make up the complex will be subject to different interventions, in consideration of the different conditions of the state of affairs of the buildings and the specific functions that they will host:
The neoclassical villa
The interventions will primarily be aimed at structural consolidation, the organization of accessibility and internal circulation and the construction of systems and services. In consideration of the volumetric articulation of the monumental complex, which also corresponds to a different historicity of the building (which is accounted for in the Historical Report), the functional organization consists of three connected parts: the central part, which corresponds to the ground floor to the large entrance hall and on the first floor to the large monumental hall, the eastern part, the oldest one, which includes the “Rotonda” and the room connected to it, the western part, the one that has undergone the most tampering even in the recent, which includes the highest volume and articulated on several levels.
The main entrance is in a central position on the ground floor which leads to a large atrium with filter functions between inside and outside and distribution for the various parts of the complex. This atrium consists of two spaces placed perpendicular to each other: given its size and planimetric articulation, it could also be used for other temporary activities if necessary. The large monumental central hall above will be returned to public use to host cultural activities of various types, in which the public will also be stationed.
The Rotonda della Madonna del Monte will maintain its access from the outside to the south and the room with which it is already connected on the inside will be destined to be an exhibition space at its service. Below it, on the ground floor, the construction of an accommodation is planned, which will preferably be intended for a caretaker, accessible directly from the outside, and public toilets, accessible from the large central atrium. In the western part, the rooms on the ground floor will be used for administration activities and there will be another series of public services. The first floor of this part is directly connected to the service of the central hall, while another accommodation is planned on the upper floor, preferably intended as a residence for artists. Particular attention will be paid to overcoming architectural barriers to make not only the spaces open to the public but also the service spaces accessible to all, therefore an elevator and a freight elevator are planned in two barycentric positions of the building.
The rest home
The building was built in the 1930s as a independent structure from the Villa, has a good state of maintenance so the interventions are those intended to make the building suitable for hosting school functions. It is planned to establish: two sections for a total of up to fifty children aged three to six years; a center for education in nature, which can accommodate classes of all levels from all over the city’s area and which remains open throughout the year for the free use of cultural, educational and artistic initiatives which focus on expressiveness and art.
On the various floors there are classrooms of different sizes and spaces for educational laboratories. There will also be common areas, toilets and storage rooms. Furthermore, also for this building particular attention will be paid to overcoming architectural barriers. Finally, the redevelopment of the green area around the villa is planned, with connections to nature trails in the surrounding areas and a connection with the underlying car parks.

