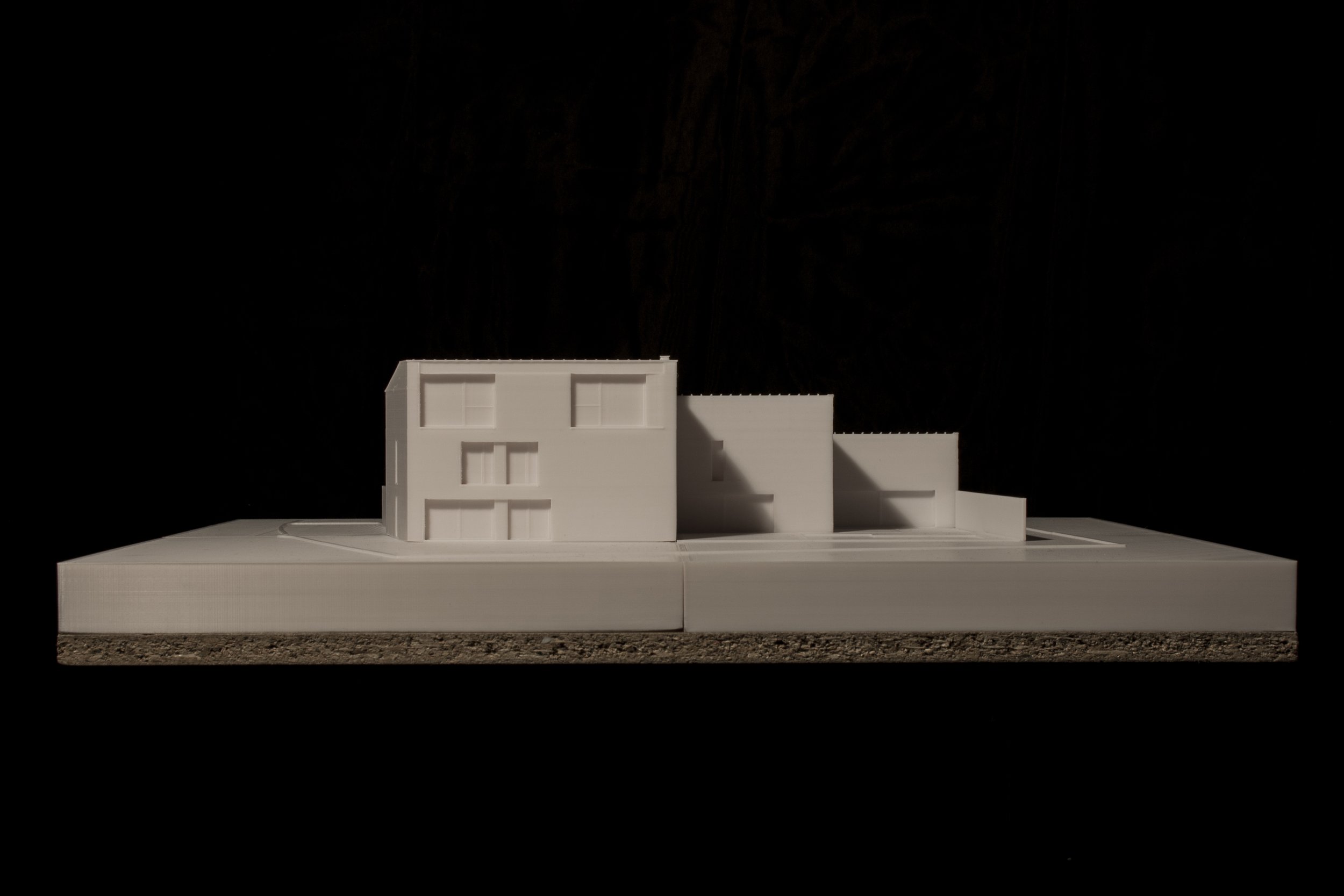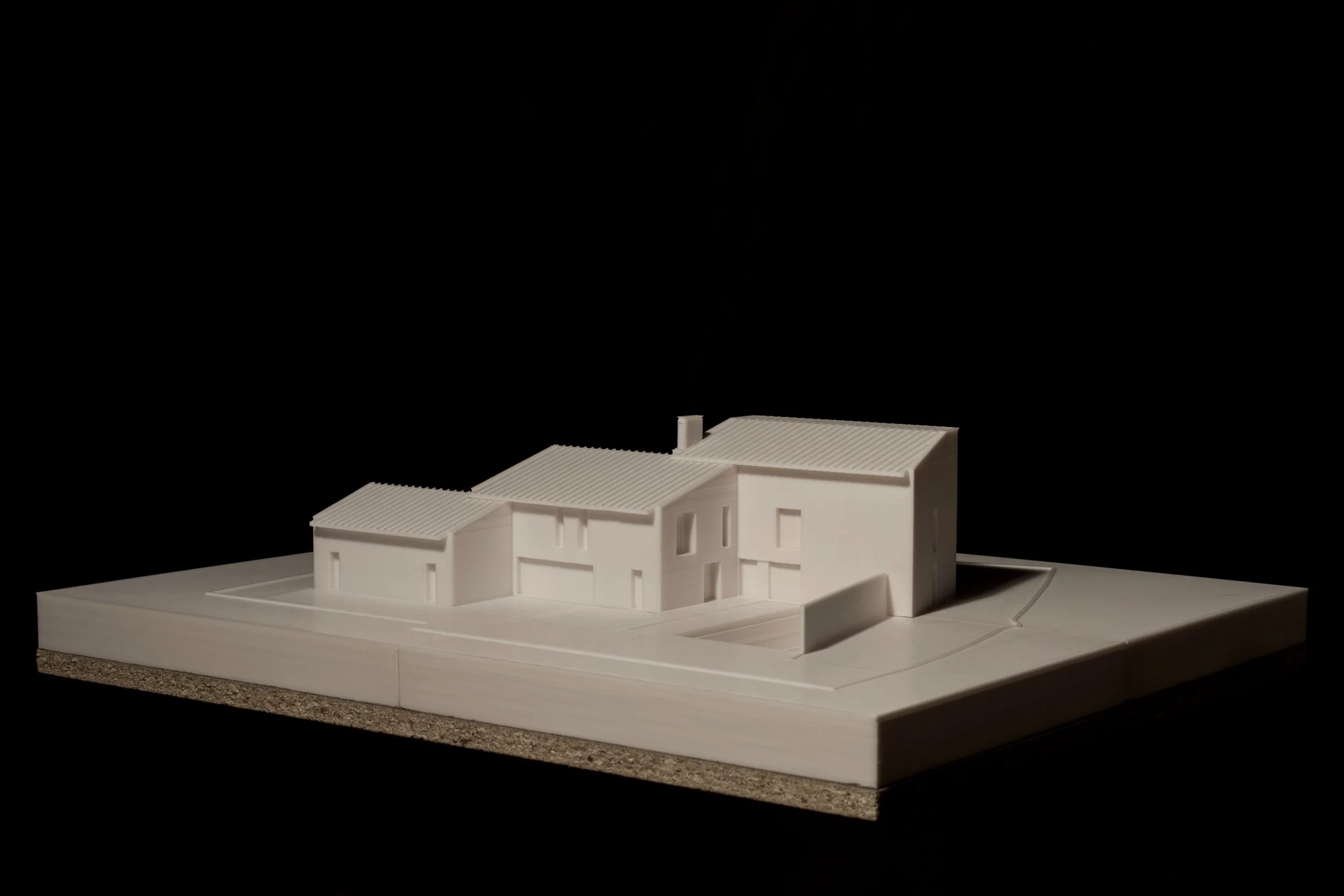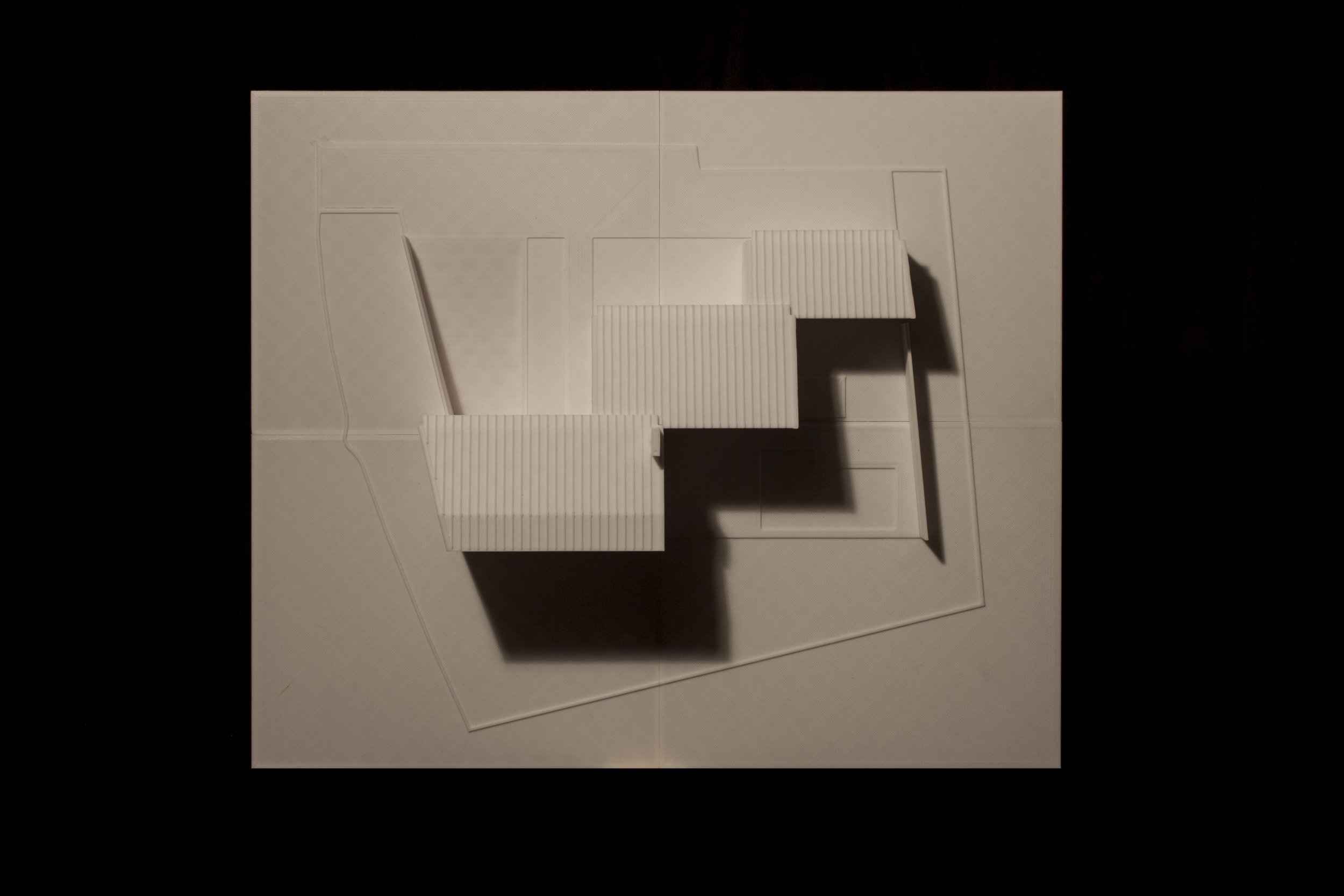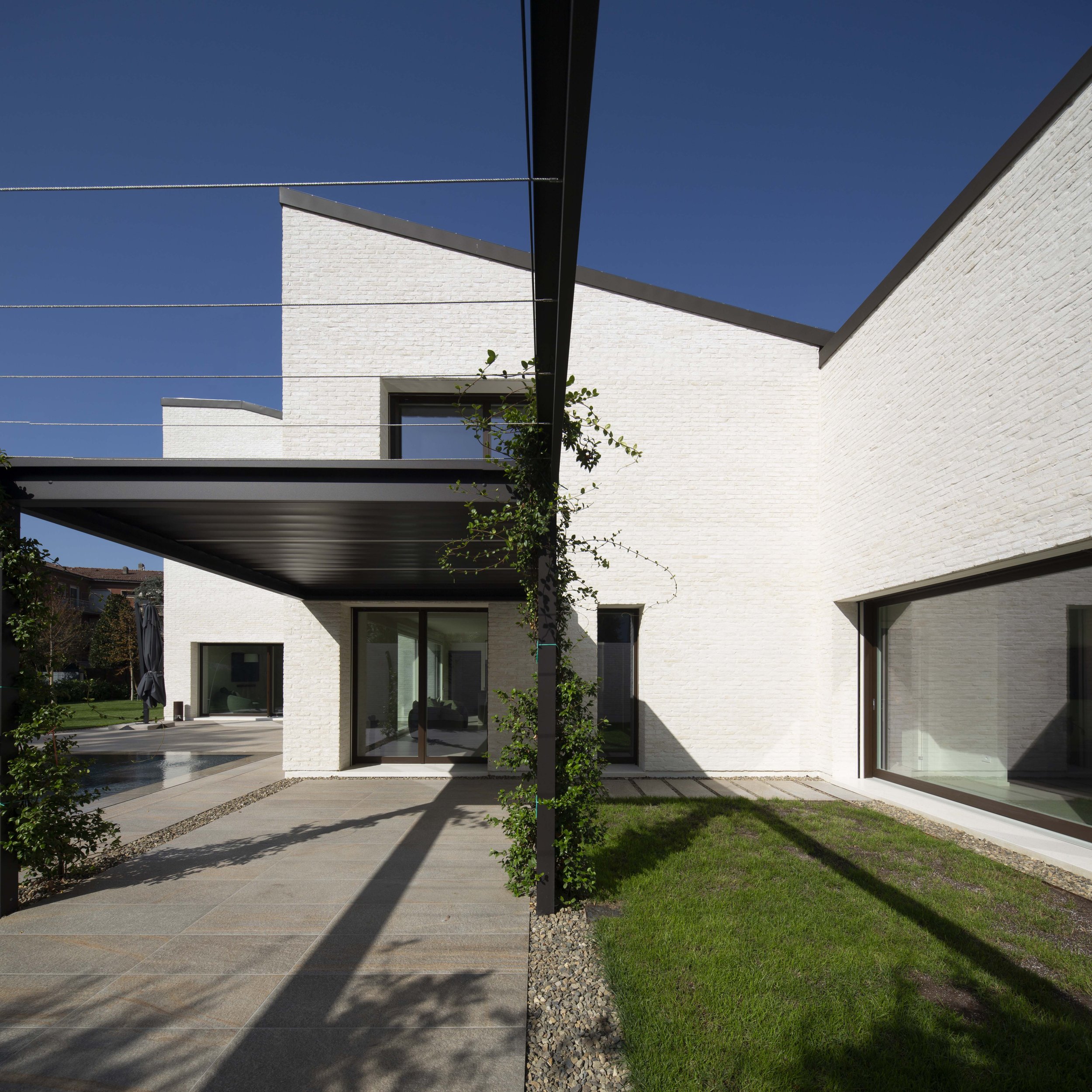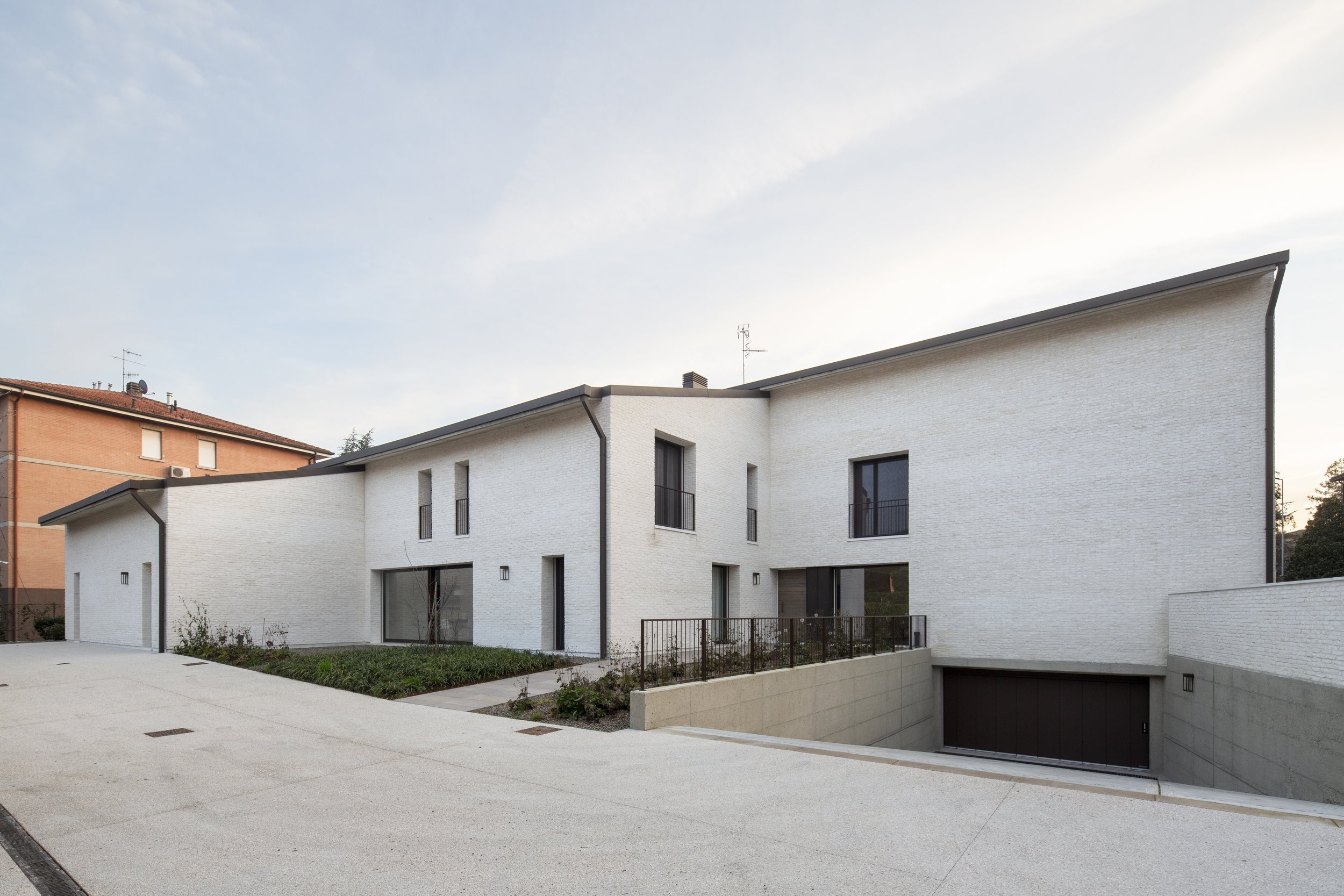A brand new villa in a regenerated garden.
Villa MG
location: Reggio Emilia, Italy client: Private
status: 2021-2023
collaborators: Alessandro Molesini, Chiara Gandolfi, Omar Ben Hamed
plant design: Cavazzoni Associati structure design: Lorenzo Giordani garden design: Matteo Verzelloni program: Project and costruction of a new house.
The project concerns an urban villa located in the immediate vicinity of the historic center of Rubiera, a once agricultural town along the axis of the Via Emilia between the cities of Modena and Reggio Emilia, now heavily developed and still growing.
Situated in a consolidated urban area predominantly composed of single or multi-family residential buildings, the house is the result of the search for a correct balance between a plot of limited dimensions located on a traffic artery and the needs of a large building to meet the requirements of a large family.
Instead of concentrating the volume in the center of the plot, leaving an undifferentiated space around the house, the project is articulated on three bodies of increasing height towards the depth of the plot, three volumes shifted relative to each other and brought together into a single body thanks to the geometries of the single-sloped roof that run like a unified roof.
This plan solution recalls the additive volumetric aggregations typical of the farmhouses of the Po Valley, where smaller bodies are added to the volume of the main house, ensuring an articulated but unitary reading of the built form, a perception strengthened also by the use of a single material that recalls the local construction tradition.
The house has two main facades to the North and South where the sequence of volumes of increasing height and three "faces" depending on the point of view is clearly perceived.
On the North side, corresponding to the pedestrian and driveway entrance, the house shows the most reassuring aspect of a traditional house, with openings of ordinary dimensions and the roof slopes projecting from the three building bodies towards the North. Here, not only the sequence of projections but also the shifting of volumes that generates the shape of the house is clearly readable.
The side of the house adjacent to the street edge, or the West front facing Resistenza Street, shows the most urban and introspective face of the house, readable from the side of the taller and three-story volume of the house which has a reduced number of smaller openings related to service spaces, openings readable as vertical and deep cuts in the brick walls.
Finally, the South side, which overlooks the garden more continuously and revolves around the focal point of the solarium around the pool, or the front with a more structured relationship with the outdoor space as if to encompass or project into it. It is the most contemporary face of the house, where the volumes outlined and accentuated by the shadows of the southern sun reinforce the absence of roof overhangs and define sharper geometries. Here, the openings at the ground floor - very extensive French doors horizontally oriented - mutually frame each other between the living room and dining area through the outdoor space of the solarium, readable as an extension of the indoor space.
The house is designed both in plan and in its vertical articulation to ensure an increasing level of privacy, gradually towards the depth of the plot, starting from the front that projects onto the main street to the West.
To emphasize the close relationship of the house with the entire plot, two long external facing brick walls placed in continuity with the East and West fronts design partitions that extend the internal spaces towards the solarium or, on the opposite side, separate them from the street front defining at the same time the side of the ramp leading to the basement where the garage, technical rooms, and service rooms are located. By shielding the external sides of the house, these walls organize the internal-external relationship in continuity with the volume of the house, as if it were articulated in the plot also encompassing the outdoor spaces.
The internal articulation of the spaces translates the volume of the three shifted bodies into a sequence of spaces with increasing intimacy towards the East, with the living area occupying the entire ground floor articulated on all three building bodies - culminating in the playroom at the far East end -, the sleeping area on the first floor, and finally the attic with the study on the top floor in the body furthest to the West.
This articulation is translated internally into a double volume corresponding to the living room and towards the corridor leading to the sleeping area, and from there into a triple volume that vertically articulates the circulation space of the corridor towards the attic, allowing the space of the living area to flow while maintaining each room functionally autonomous. The internal staircase located at the far West end is the focal point of the triple volume space and develops vertically with a wooden panel structure supported by anchoring in correspondence with the landings.
The external face of the house is characterized by the use of a single material, the facing brick used on all fronts and in the long external walls. It is a weathered and whitewashed San Marco brick, laid with lime mortar joints of the same color as the whitewash. This results in a great vibrancy effect of the surface - a contemporary translation of a material from the Emilian building tradition - in contrast to a more pronounced perception of the volumes that emphasizes the volumetric articulation of the house.
The structure is in reinforced concrete frame, with lightweight concrete slabs on the second floor, precast slabs on the ground floor, and wooden beams and boards on the second floor. The large thickness of the perimeter wall is due to the presence of insulating panels in the internal cavity, while the steel fixings ensure the anchoring of the external masonry with the internal one. All the windows of the house are French door type with wooden profiles and double glazing.

